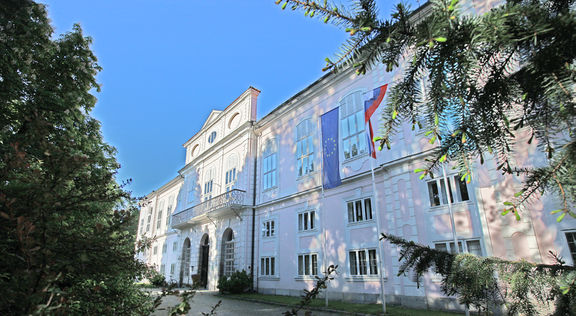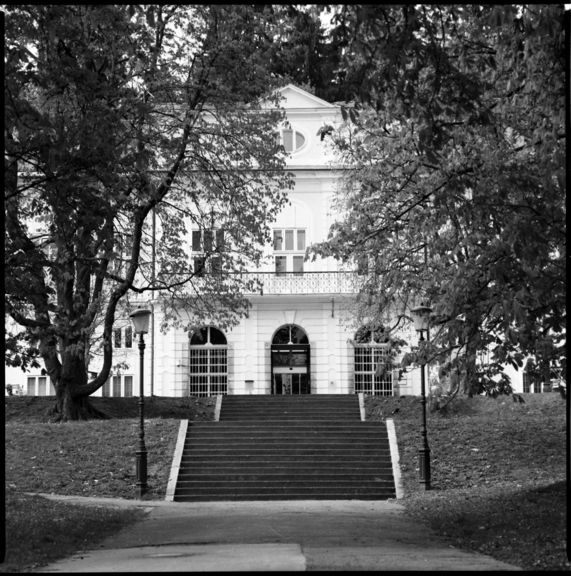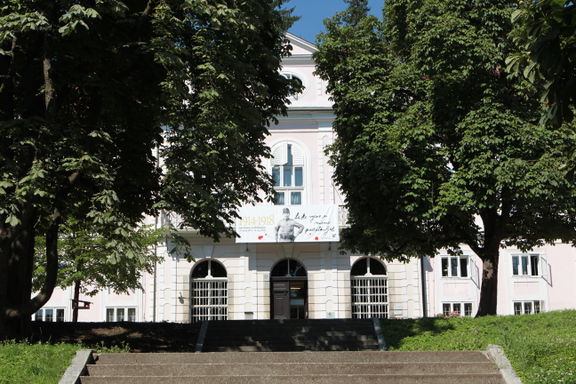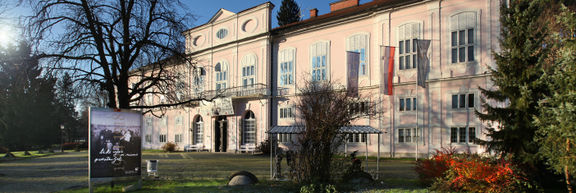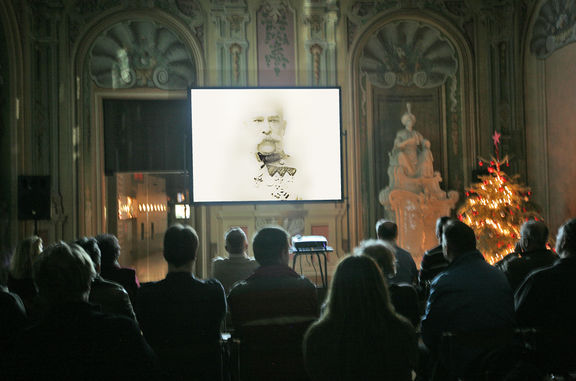Difference between revisions of "Cekin Mansion"
Anže Zorman (talk | contribs) |
(INFOBOX) |
||
| Line 22: | Line 22: | ||
| email = kaja.sirok@muzej-nz.si | | email = kaja.sirok@muzej-nz.si | ||
}}{{Contact | }}{{Contact | ||
| − | | name = | + | | name = Urška Purg |
| − | | role = | + | | role = Public Relations |
| − | |||
| − | |||
| − | |||
| − | |||
| − | |||
| telephone = 386 (0) 1 300 9633 | | telephone = 386 (0) 1 300 9633 | ||
| − | | email = | + | | email = urska.purg@muzej-nz.si |
}} | }} | ||
}} | }} | ||
| Line 44: | Line 39: | ||
==Mansion as a museum== | ==Mansion as a museum== | ||
| − | The building was transformed into a museum by the plans of [[Edo Mihevc]] in 1952, who inserted a mezzanine above the ground floor. In the same year the Museum of National Liberation moved in. In 1992 the mansion was rearranged again by architect [[Jurij Kobe]] ([[ATELIERarhitekti]]), when the attic was converted into a warehouse, and an elevator out of steel and glass was added at the backside. The institution has expanded its scope and mission and renamed itself the [[National Museum of Contemporary History]]. | + | The building was transformed into a museum by the plans of [[Edo Mihevc]] in 1952, who inserted a mezzanine above the ground floor. In the same year the Museum of National Liberation moved in. In 1992 the mansion was rearranged again by architect [[Jurij Kobe]] ([[ATELIERarhitekti]]), when the attic was converted into a warehouse, and an elevator out of steel and glass was added at the backside. The institution has expanded its scope and mission and renamed itself the [[National Museum of Contemporary History]]. Today a renovated Knights' Hall serves as a lecture room. |
| − | |||
| − | Today a renovated Knights' Hall serves as a lecture room. | ||
{{Wide image|National Museum of Contemporary History 2015 museum evening.jpg}} | {{Wide image|National Museum of Contemporary History 2015 museum evening.jpg}} | ||
| Line 55: | Line 48: | ||
==External links== | ==External links== | ||
| − | * [http://www.muzej-nz.si/ National Museum of Contemporary History website] | + | * [http://www.muzej-nz.si/en/ National Museum of Contemporary History website] |
* [http://en.wikipedia.org/wiki/Cekin_Mansion Cekin Mansion on Wikipedia] | * [http://en.wikipedia.org/wiki/Cekin_Mansion Cekin Mansion on Wikipedia] | ||
Revision as of 21:22, 21 October 2018
The two-storey late Baroque mansion has a central projection and behind it an entrance hall on the ground floor and the Knights' Hall on the first floor, which used to be a dancing hall. The Knights' Hall has Baroque paintings on walls and a ceiling in Illusionistic style and two decorative stoves. The main staircase is at its backside. It is declared a cultural monument of state importance.
Mansion as a museum
The building was transformed into a museum by the plans of Edo Mihevc in 1952, who inserted a mezzanine above the ground floor. In the same year the Museum of National Liberation moved in. In 1992 the mansion was rearranged again by architect Jurij Kobe (ATELIERarhitekti), when the attic was converted into a warehouse, and an elevator out of steel and glass was added at the backside. The institution has expanded its scope and mission and renamed itself the National Museum of Contemporary History. Today a renovated Knights' Hall serves as a lecture room.
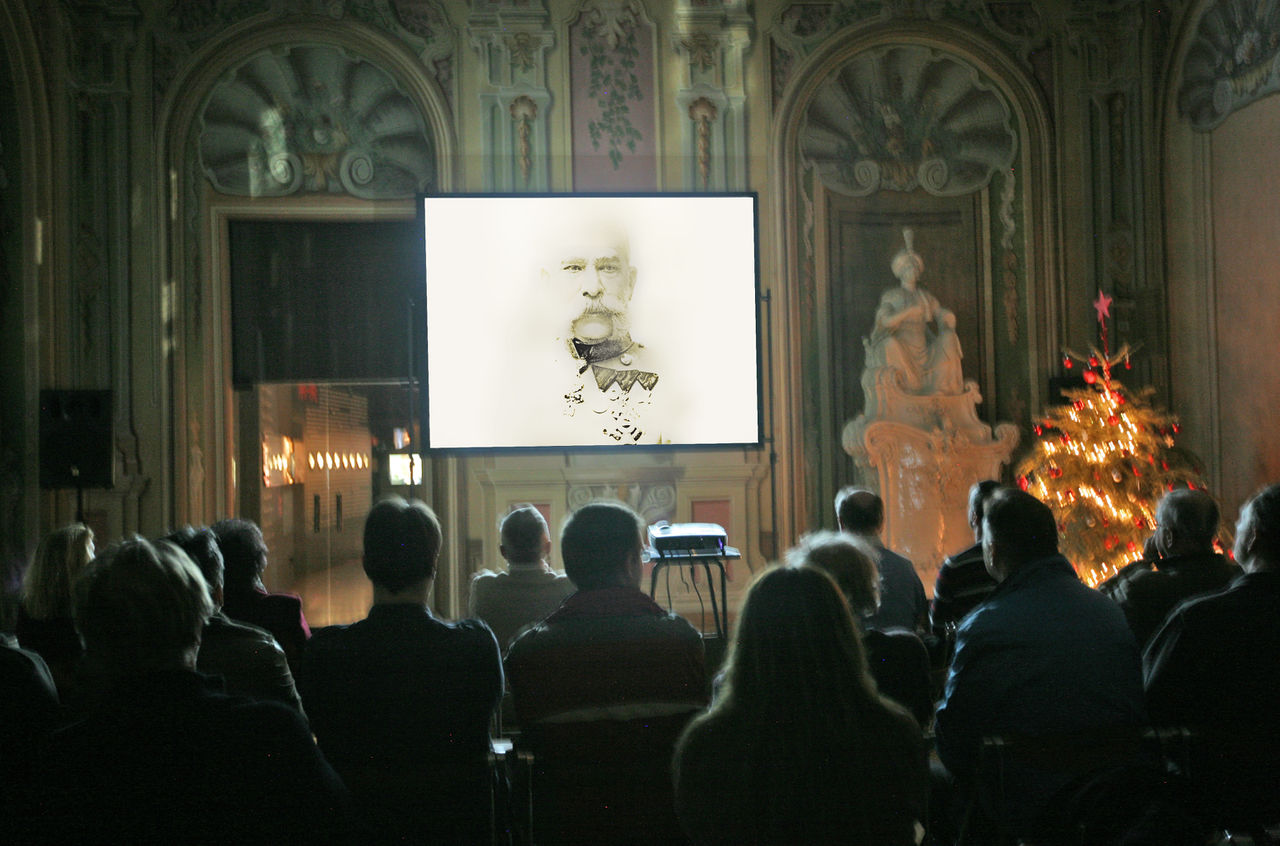 A lecture related to the centenary of the WWI in the Knights' Hall of the National Museum of Contemporary History, Ljubljana, 2015
A lecture related to the centenary of the WWI in the Knights' Hall of the National Museum of Contemporary History, Ljubljana, 2015




