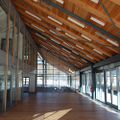Nordic Centre Planica
At the end of 2015, the Nordic Centre Planica was completed and inaugurated. It is a modern Nordic skiing complex that boasts eight newly built or renovated ski jumping and flying hills and caters to cross-country skiing and various summer activities.
The three bureaus that handled the architectural dimensions of the project are: A.biro (ski jumps and bridges), STVAR Architects (service and performance buildings, pavilion) and Studio AKKA (landscape, including the lay-out of infrastructure and cross country lanes).
For their work, they received the TREND Award 2015 for outstanding achievements in visual creativity.
Articles in category "Nordic Centre Planica"
The following 7 pages are in this category, out of 7 total.
Media in category "Nordic Centre Planica"
The following 26 files are in this category, out of 26 total.
- Nordic Center Planica 2014 summer view.jpg 1,920 × 1,070; 1.41 MB
- Nordic Centre Planica 2015.jpg 1,499 × 1,000; 366 KB
- Nordic Centre Planica 2016.jpg 1,499 × 1,000; 488 KB
- Nordic Centre Planica 2016 pavilion and ski flying hills.jpg 1,498 × 1,000; 390 KB
- Nordic Centre Planica - Render Zas Brezar.jpg 2,480 × 1,594; 3.16 MB
- Planica Museum 2015 Nordic Center Planica Photo Blaz Oman.jpg 1,920 × 1,070; 2.46 MB
- Planica Museum 2015 Planica valley Photo Blaz Oman.jpg 1,920 × 1,070; 2.05 MB
- Planica Museum 2015 ski jumping hills.jpg 1,920 × 1,070; 2.11 MB
- Planica Museum 2016 Bloudek vitrine.JPG 3,648 × 2,736; 2.02 MB
- Planica Museum 2016 children room.JPG 3,648 × 2,736; 2.09 MB
- Planica Museum 2016 cups collection.JPG 3,648 × 2,736; 1.98 MB
- Planica Museum 2016 exhibition.JPG 3,648 × 2,736; 2.42 MB
- Planica Museum 2016 exhibition view 03.JPG 3,648 × 2,736; 2.35 MB
- Planica Museum 2016 exhibition view.JPG 3,648 × 2,736; 2.18 MB
- Planica Museum 2016 RTV related exhibit.JPG 3,648 × 2,736; 2.11 MB
- STVAR architects 2011 Nordic Centre Planica summer function render.jpg 1,920 × 1,080; 1.36 MB
- STVAR architects 2011 Nordic Centre Planica winter function render.jpg 1,920 × 1,080; 1.18 MB
- STVAR architects 2015 Nordic Centre Planica underground hall.jpg 1,498 × 1,000; 317 KB
- STVAR architects 2016 Nordic Centre Planica Caplja service building.jpg 1,499 × 1,000; 477 KB
- STVAR architects 2016 Nordic Centre Planica pavilion detail.jpg 1,498 × 1,000; 417 KB
- STVAR architects 2016 Nordic Centre Planica pavilion interior 2.jpg 1,498 × 1,000; 307 KB
- STVAR architects 2016 Nordic Centre Planica pavilion interior.jpg 1,498 × 1,000; 379 KB
- STVAR architects 2016 Nordic Centre Planica pavilion.jpg 1,333 × 1,000; 317 KB
- STVAR architects 2016 Nordic Centre Planica service building interior.jpg 1,000 × 1,000; 260 KB
- STVAR architects 2016 Nordic Centre Planica warm-up building 2.jpg 1,498 × 1,000; 512 KB
- STVAR architects 2016 Nordic Centre Planica warm-up building.jpg 1,498 × 1,000; 437 KB




























