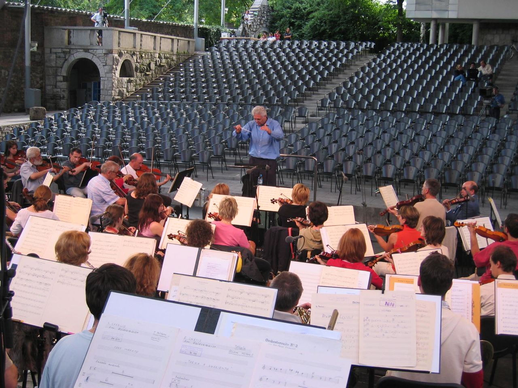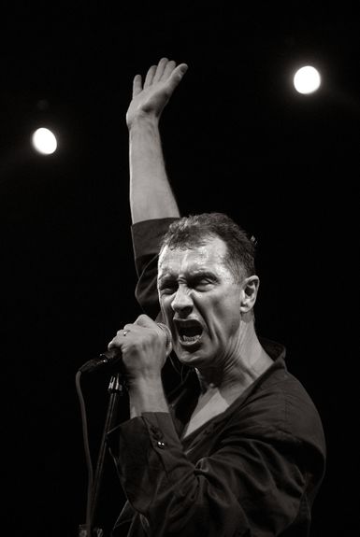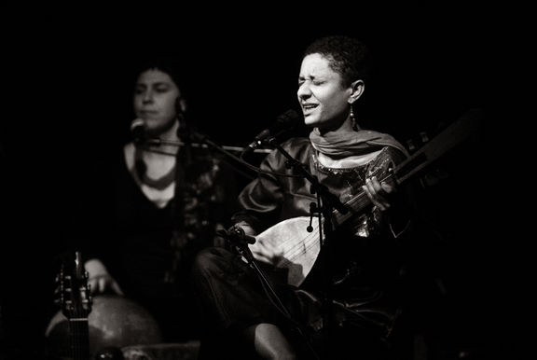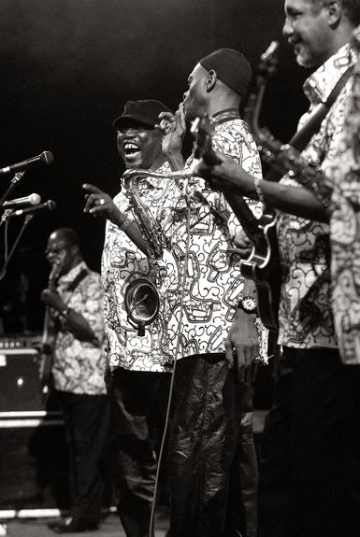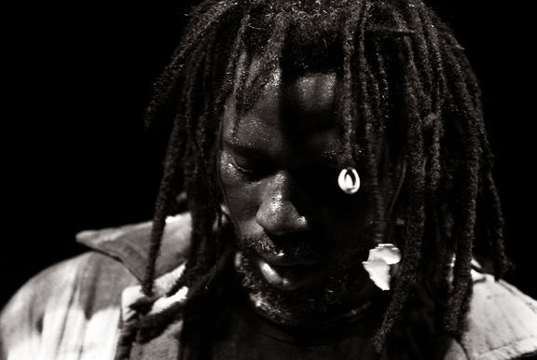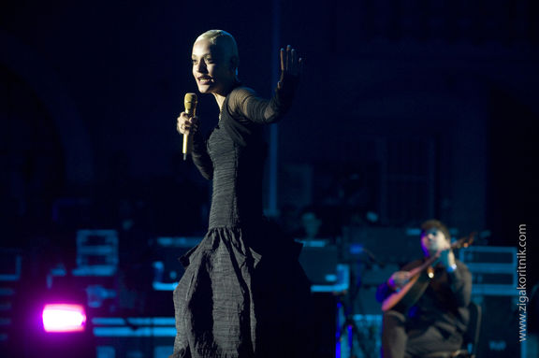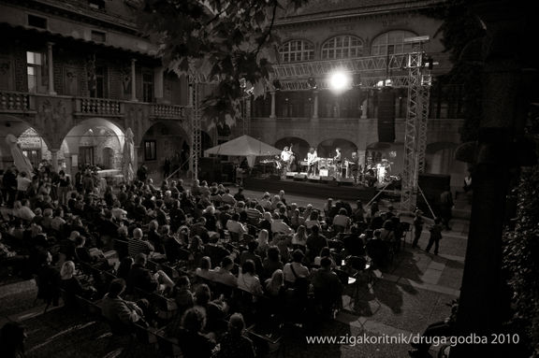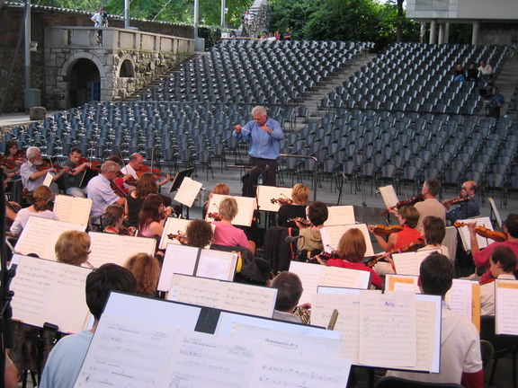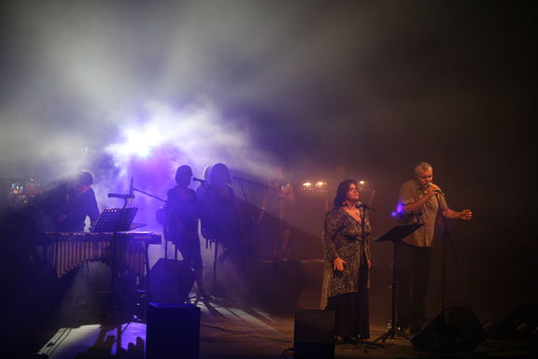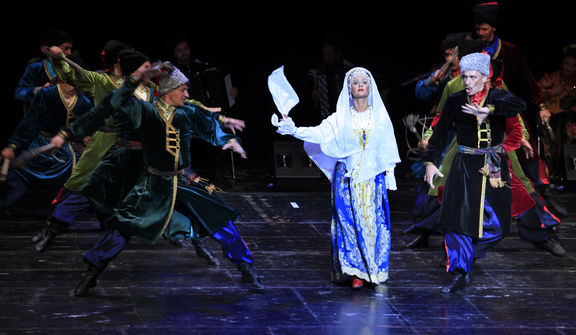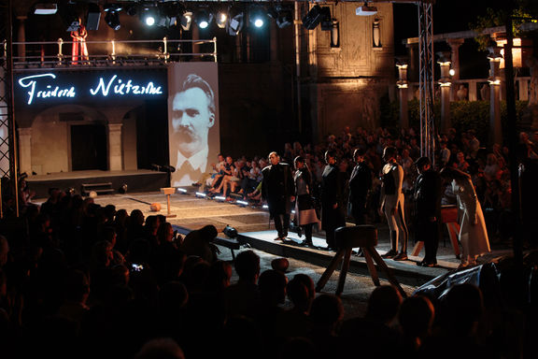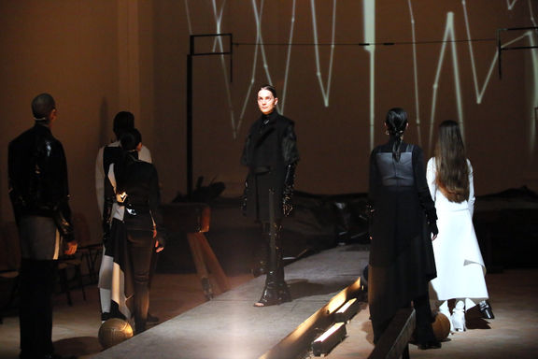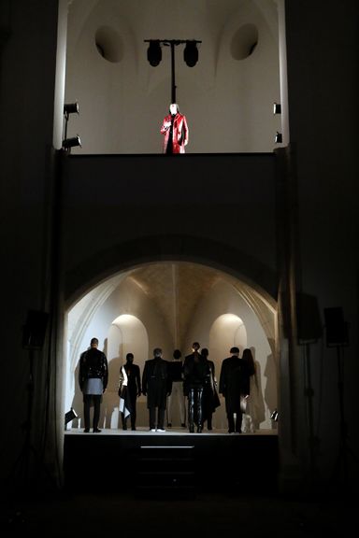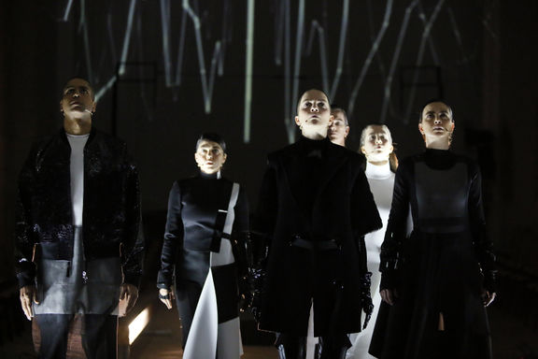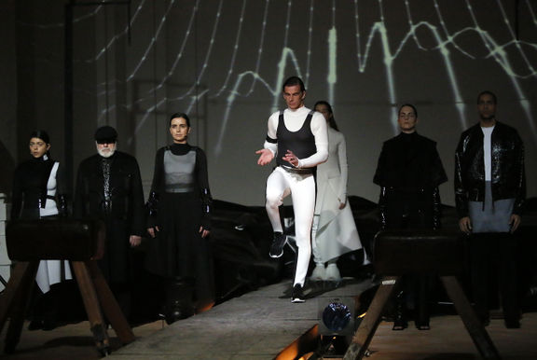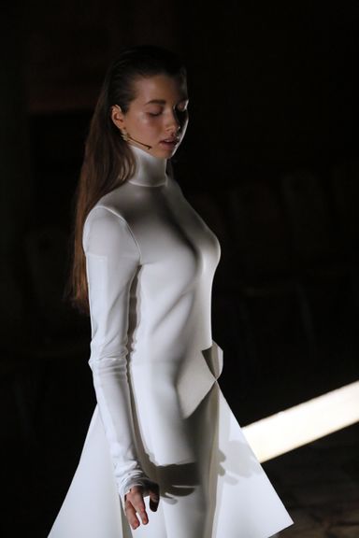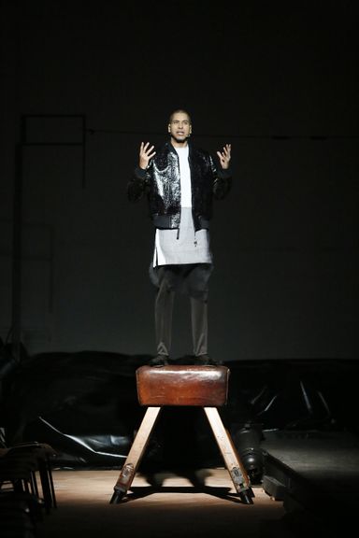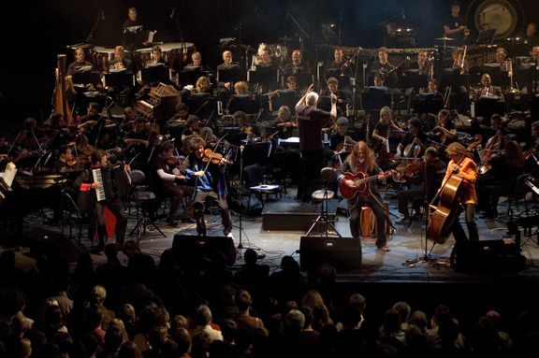Difference between revisions of "Križanke"
Anže Zorman (talk | contribs) (needsupdate (photo, further venue info)) |
Anže Zorman (talk | contribs) (sloteasers tinkering) |
||
| (9 intermediate revisions by 4 users not shown) | |||
| Line 1: | Line 1: | ||
{{Article | {{Article | ||
| − | | status = | + | | status = PHOTO |
| maintainer = Anže Zorman | | maintainer = Anže Zorman | ||
}} | }} | ||
| Line 23: | Line 23: | ||
{{Teaser| | {{Teaser| | ||
| + | {{Image|Krizanke 2005.JPG}} | ||
| + | {{TeaserImgDesc|Križanke rehearsal, 2005. Photo Sl-Ziga}} | ||
| + | |||
The architectural complex of [[Križanke]] is one of the most popular (as well as most prestigious) open-air venues for performing arts in Ljubljana. It was created by [[Jože Plečnik]] in the 1950s within the abandoned former monastery especially for the Ljubljana Festival. With the major events held on its Open-air Stage, other Križanke venues include the amphitheatre-like southern courtyard with its vast retractable canopy, the Baroque-style Križanke Church, the Knight's Hall (Viteška dvorana) and the co-called "Infernal Courtyard" (Peklensko dvorišče). | The architectural complex of [[Križanke]] is one of the most popular (as well as most prestigious) open-air venues for performing arts in Ljubljana. It was created by [[Jože Plečnik]] in the 1950s within the abandoned former monastery especially for the Ljubljana Festival. With the major events held on its Open-air Stage, other Križanke venues include the amphitheatre-like southern courtyard with its vast retractable canopy, the Baroque-style Križanke Church, the Knight's Hall (Viteška dvorana) and the co-called "Infernal Courtyard" (Peklensko dvorišče). | ||
| + | }} | ||
Today the venue is managed by the [[Festival Ljubljana Public Institute]] and is available for hire. Part of the former monastery premises is occupied by the [[Secondary School for Design and Photography, Ljubljana|Secondary School for Design and Photography]]. | Today the venue is managed by the [[Festival Ljubljana Public Institute]] and is available for hire. Part of the former monastery premises is occupied by the [[Secondary School for Design and Photography, Ljubljana|Secondary School for Design and Photography]]. | ||
| − | + | {{TeaserSlo|Arhitekturni kompleks Križanke je eno najbolj priljubljenih, pa tudi najprestižnejših prizorišč za uprizoritvene umetnosti na prostem v Ljubljani. Načrtoval jih je znameniti arhitekt Jože Plečnik.}} | |
| − | {{ | ||
| − | }} | ||
==Venues== | ==Venues== | ||
| − | |||
The Križanke open-air theatre can host 3,500 spectators and holds 1,360 seats. The southern courtyard has proved to be a superb venue for classical, jazz, and rock concerts. The Križanke Church also sometimes serves as an occasional exhibition and concert venue. | The Križanke open-air theatre can host 3,500 spectators and holds 1,360 seats. The southern courtyard has proved to be a superb venue for classical, jazz, and rock concerts. The Križanke Church also sometimes serves as an occasional exhibition and concert venue. | ||
| − | {{ | + | {{image|Druga Godba Festival 2010 Stefan Kovac Marko Banda with guests Photo Ziga Koritnik.jpg}} |
==History== | ==History== | ||
| − | |||
Construction of the original Monastery of the Order of Teutonic Knights at Križanke is believed to have commenced in 1228. The earthquake of 1511 severely damaged the monastery buildings and they were partly rebuilt 50 years later. The original church was completely rebuilt in Baroque style between 1714 and 1715; it was designed by Venetian architect Domenico Rossi in a shape of a Greek cross, and was the first church of its kind in Slovenia. It has an ornate exterior and the gate area is accentuated with pilasters and a typical undulating dome. Slovene masters participated in the building process, including [[Gregor Maček]], who designed the present-day City Hall. The [[City Museum of Ljubljana]] keeps the original model of this church. The Knight's Hall was also built during the 18th century. | Construction of the original Monastery of the Order of Teutonic Knights at Križanke is believed to have commenced in 1228. The earthquake of 1511 severely damaged the monastery buildings and they were partly rebuilt 50 years later. The original church was completely rebuilt in Baroque style between 1714 and 1715; it was designed by Venetian architect Domenico Rossi in a shape of a Greek cross, and was the first church of its kind in Slovenia. It has an ornate exterior and the gate area is accentuated with pilasters and a typical undulating dome. Slovene masters participated in the building process, including [[Gregor Maček]], who designed the present-day City Hall. The [[City Museum of Ljubljana]] keeps the original model of this church. The Knight's Hall was also built during the 18th century. | ||
| − | + | ==Redesign of the monastery complex== | |
| − | |||
Križanke continued to serve as a monastery until 1945, when the complex was nationalised. In 1952 representatives of the city of Ljubljana asked the architect [[Jože Plečnik]] to remodel the now derelict monastery into a venue for Ljubljana Festival. [[Jože Plečnik|Jože Plečnik's]] last great contribution to the city at the impressive age of eighty (the works were completed in [[established::1956]]) transformed the abandoned monastery into an open-air theatre and festival space. | Križanke continued to serve as a monastery until 1945, when the complex was nationalised. In 1952 representatives of the city of Ljubljana asked the architect [[Jože Plečnik]] to remodel the now derelict monastery into a venue for Ljubljana Festival. [[Jože Plečnik|Jože Plečnik's]] last great contribution to the city at the impressive age of eighty (the works were completed in [[established::1956]]) transformed the abandoned monastery into an open-air theatre and festival space. | ||
| Line 51: | Line 50: | ||
The redesigned court was not appropriate for live performances of a bigger scale, therefore the new open-air theatre was arranged in the former monastery garden. After Plečnik's death, his assistant Anton Bitenc continued the work. | The redesigned court was not appropriate for live performances of a bigger scale, therefore the new open-air theatre was arranged in the former monastery garden. After Plečnik's death, his assistant Anton Bitenc continued the work. | ||
| − | {{ | + | {{image|Ljubljana Festival 2016 Natalie Clein Cello concert Divertimento Krizevniska Church 02.jpg}} |
== See also == | == See also == | ||
| Line 75: | Line 74: | ||
[[Category:Theatre venues]] | [[Category:Theatre venues]] | ||
| − | |||
| − | |||
[[Category:Updated 2017]] | [[Category:Updated 2017]] | ||
Latest revision as of 17:26, 19 March 2021
Today the venue is managed by the Festival Ljubljana Public Institute and is available for hire. Part of the former monastery premises is occupied by the Secondary School for Design and Photography.
Venues
The Križanke open-air theatre can host 3,500 spectators and holds 1,360 seats. The southern courtyard has proved to be a superb venue for classical, jazz, and rock concerts. The Križanke Church also sometimes serves as an occasional exhibition and concert venue.
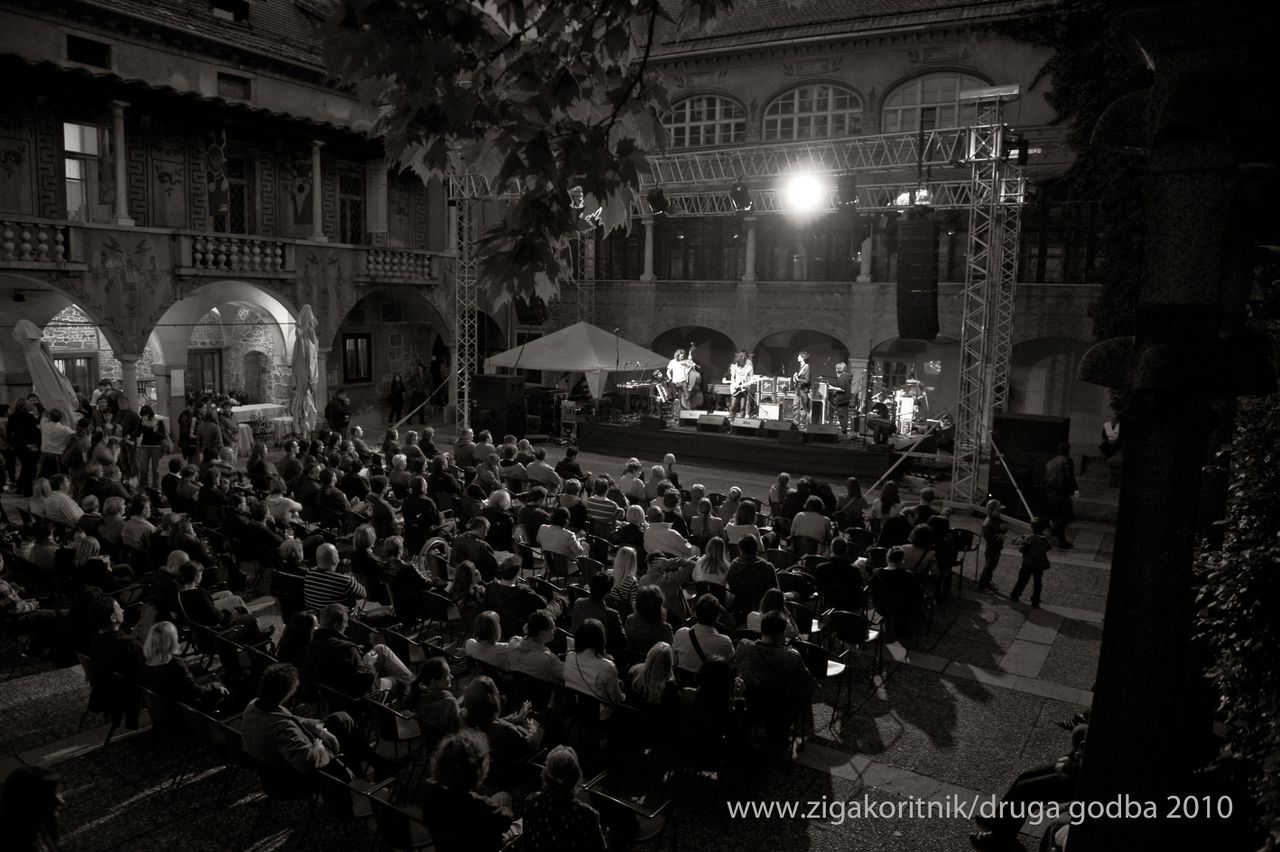 Štefan Kovač Marko Banda and guests Mlada Beltinška Banda (Prekmurje, Slovenija), performing at Križanke during Druga godba Festival in Ljubljana, 2010
Štefan Kovač Marko Banda and guests Mlada Beltinška Banda (Prekmurje, Slovenija), performing at Križanke during Druga godba Festival in Ljubljana, 2010
History
Construction of the original Monastery of the Order of Teutonic Knights at Križanke is believed to have commenced in 1228. The earthquake of 1511 severely damaged the monastery buildings and they were partly rebuilt 50 years later. The original church was completely rebuilt in Baroque style between 1714 and 1715; it was designed by Venetian architect Domenico Rossi in a shape of a Greek cross, and was the first church of its kind in Slovenia. It has an ornate exterior and the gate area is accentuated with pilasters and a typical undulating dome. Slovene masters participated in the building process, including Gregor Maček, who designed the present-day City Hall. The City Museum of Ljubljana keeps the original model of this church. The Knight's Hall was also built during the 18th century.
Redesign of the monastery complex
Križanke continued to serve as a monastery until 1945, when the complex was nationalised. In 1952 representatives of the city of Ljubljana asked the architect Jože Plečnik to remodel the now derelict monastery into a venue for Ljubljana Festival. Jože Plečnik's last great contribution to the city at the impressive age of eighty (the works were completed in 1956) transformed the abandoned monastery into an open-air theatre and festival space.
Plečnik paved the main courtyard and added arcades shaped as theatre boxes to the facade. In the renovation process Plečnik collected and reused old statues and portals of the houses which were being demolished around Ljubljana. Inside the building, he designed a restaurant, using a number of Semperian elements (including coloured sgraffiti decoration outside, above the shallow archways). The so-called Infernal Courtyard is a distinct Mediterranean space with a grid of wall lanterns, intended for musical performances.
The redesigned court was not appropriate for live performances of a bigger scale, therefore the new open-air theatre was arranged in the former monastery garden. After Plečnik's death, his assistant Anton Bitenc continued the work.
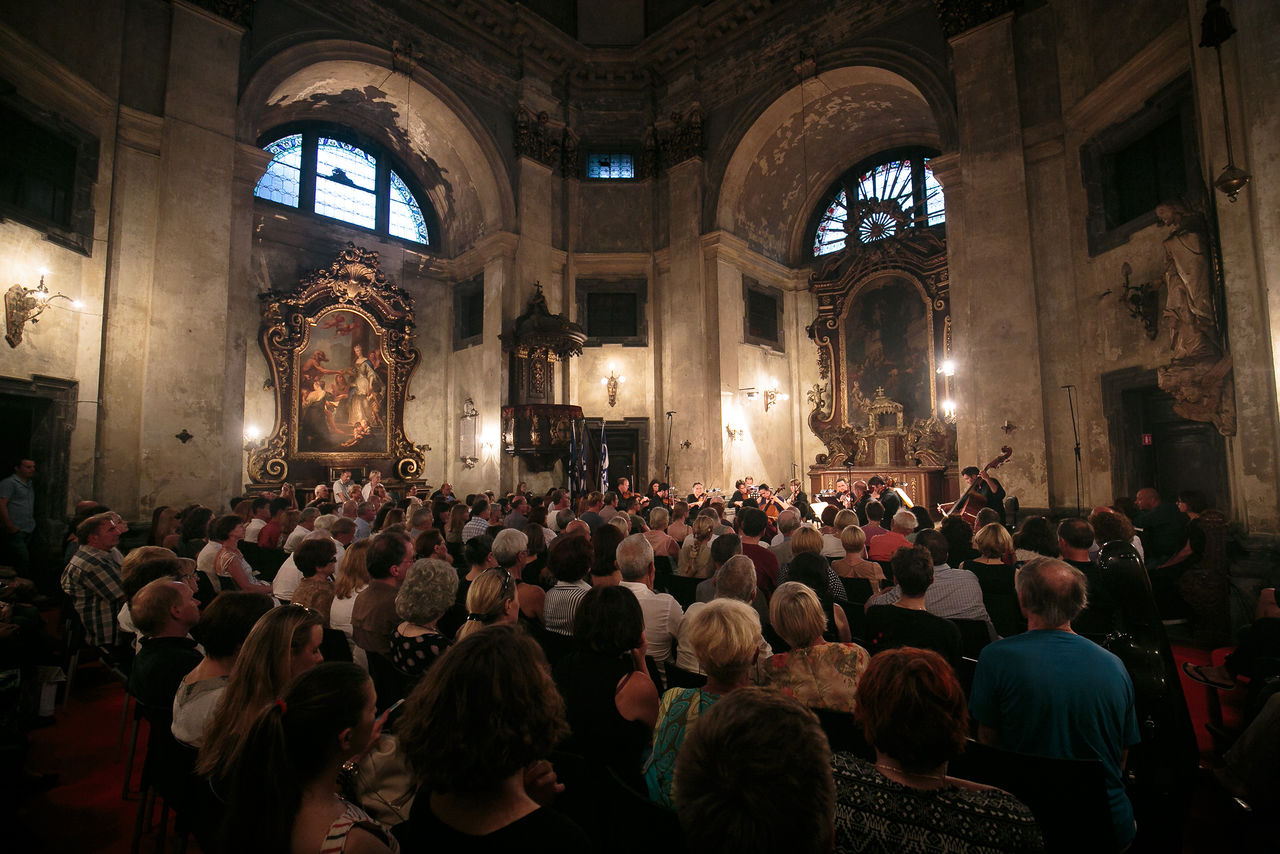 Ljubljana Festival, the famed cellist Natalie Clein performing together with Slovene Philharmonic String Chamber Orchestra at Križevniška Church, 2016
Ljubljana Festival, the famed cellist Natalie Clein performing together with Slovene Philharmonic String Chamber Orchestra at Križevniška Church, 2016
See also
- Festival Ljubljana Public Institute
- Ljubljana Festival
- Križanke International Art Colony
- Secondary School for Design and Photography, Ljubljana
External links
- Ljubljana Festival website
- Jože Plečnik virtual museum
- Laibach: Bossanova (Spectre), Live from Križanke, Ljubljana



