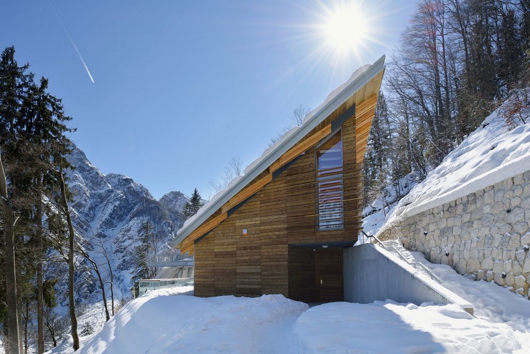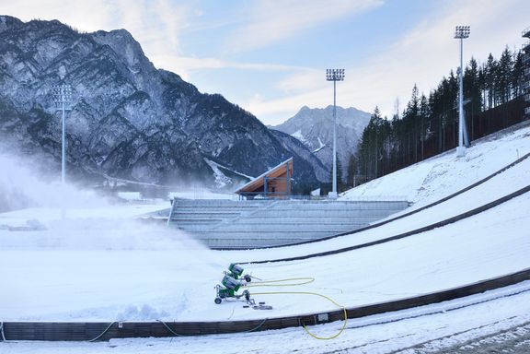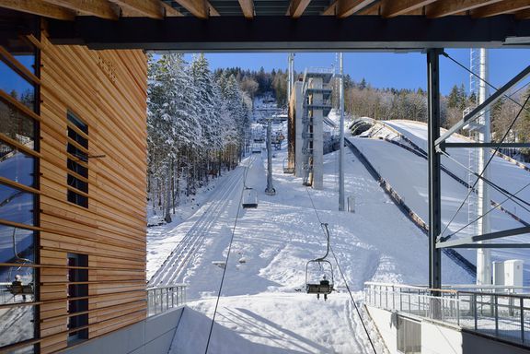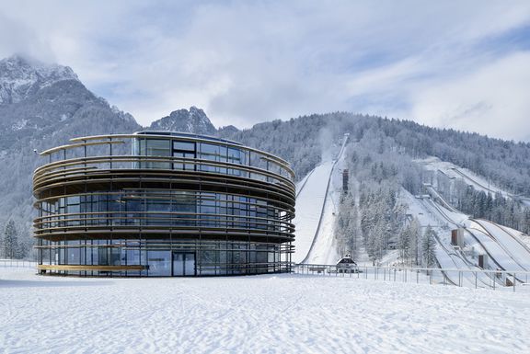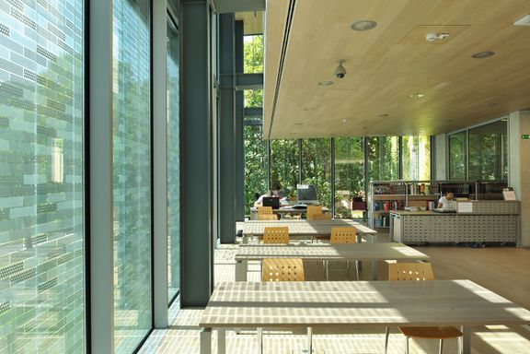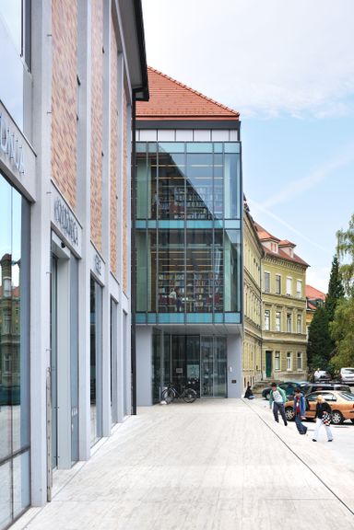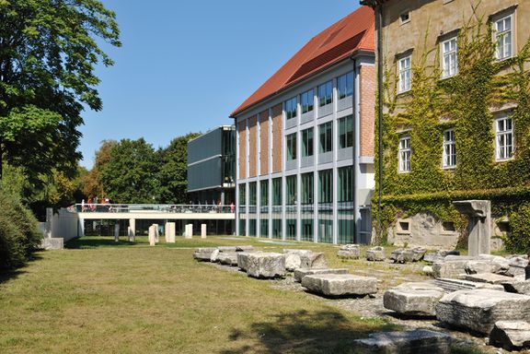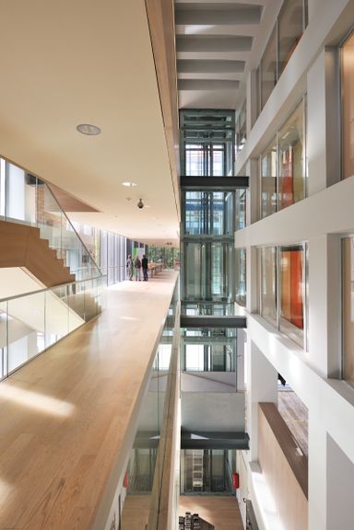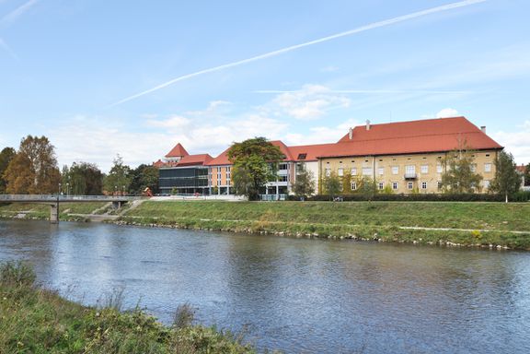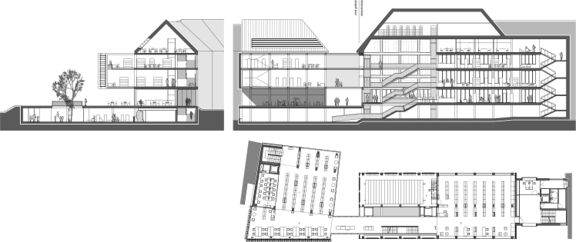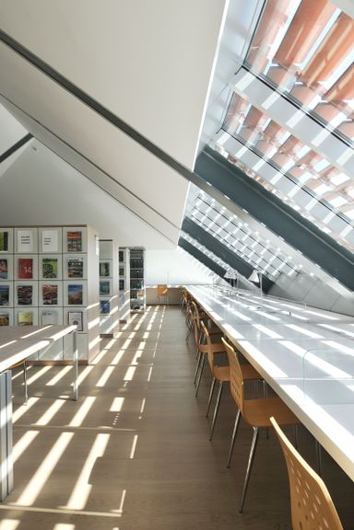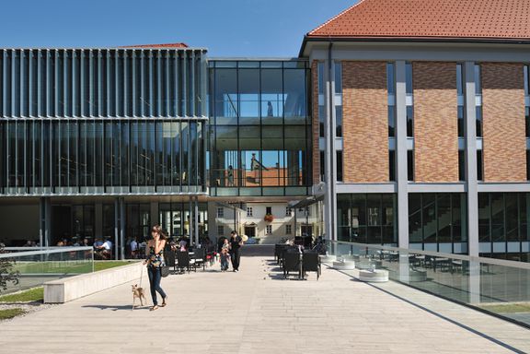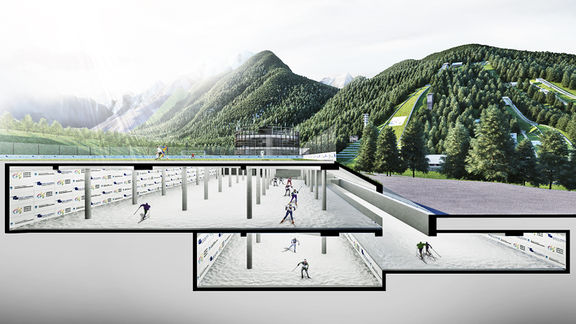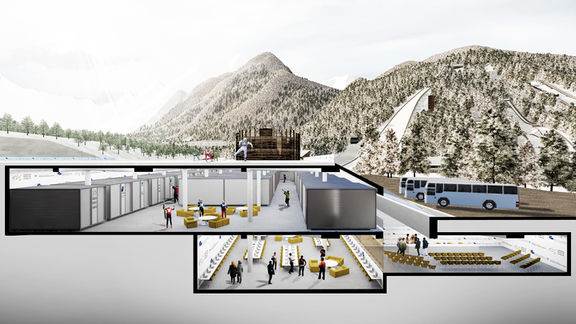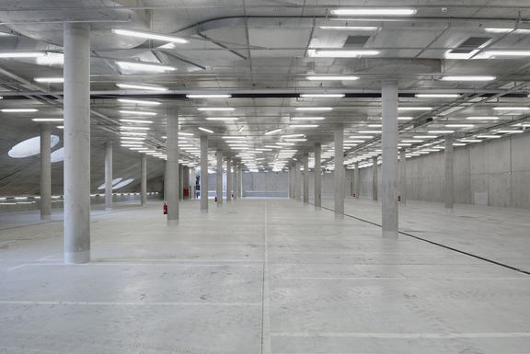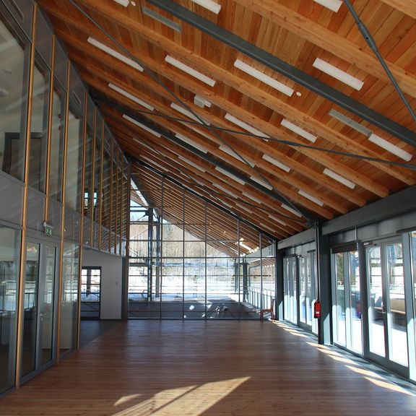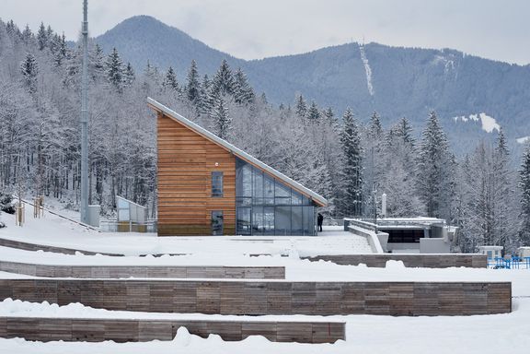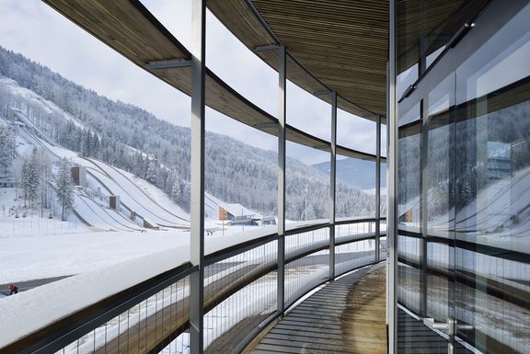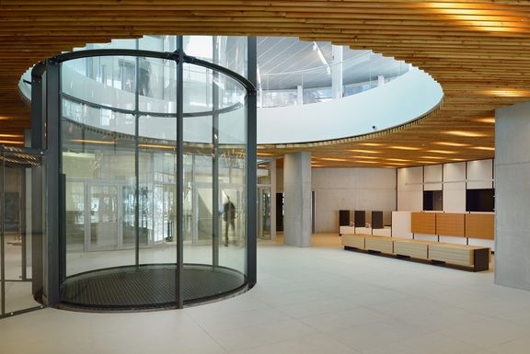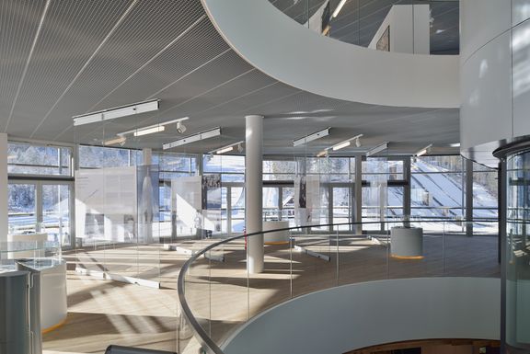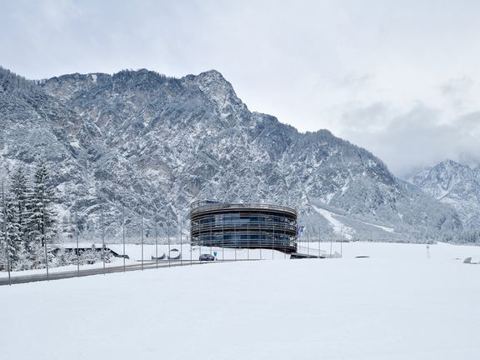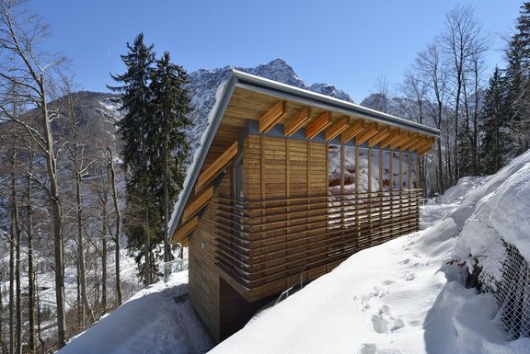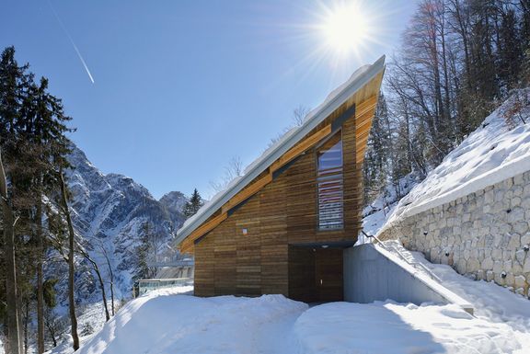STVAR architects
From Culture.si
(Redirected from STVAR Architects)
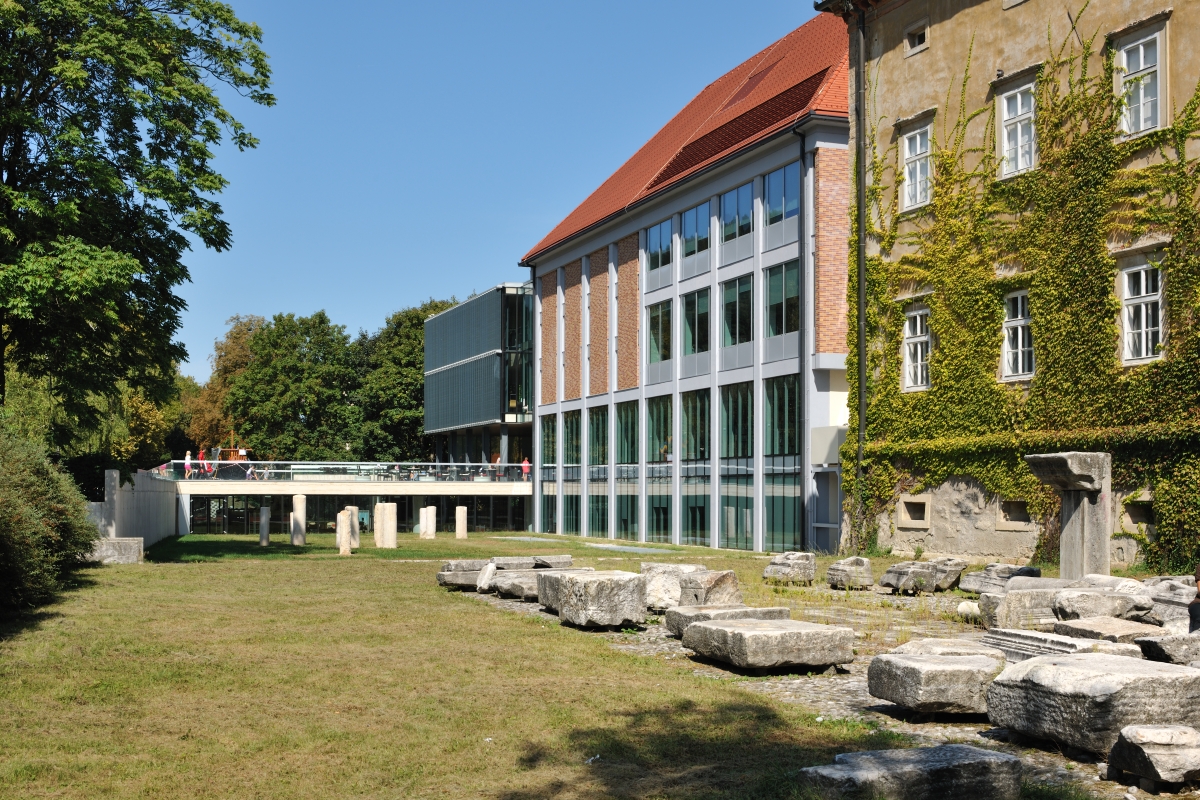
See also
External links
Gallery
The Nordic Centre Planica with the Čaplja service building designed by the STVAR architects, 2016
The Nordic Centre Planica complex opened in 2015, the service and performance buildings designed by the STVAR architects, 2016
The pavilion and the ski fly hills at the Nordic Centre Planica. The pavilion was conceived by STVAR architects, 2016.
The cafe in the Celje Central Library, designed by the STVAR architects, 2011
The Celje Central Library. STVAR architects, 2011
The Celje Central Library exterior, STVAR architects, 2011
The building of the new Celje Central Library seen from the banks of the Savinja River in Celje. STVAR architects, 2011
Plan of the Celje Central Library by the Stvar Architects, 2011
The reading room in the attics of the Celje Central Library. STVAR architects, 2011
A render of the underground hall (summertime) in the Nordic Centre Planica complex. STVAR architects, 2015.
A render of the underground hall (winter time) in the Nordic Centre Planica complex. STVAR architects, 2015.
The service building Čaplja interior at the Nordic Centre Planica, designed by STVAR architects, 2016
The Čaplja service building at the Nordic Centre Planica designed by the STVAR architects, 2016
Nordic Centre Planica pavilion interior that houses Planica Museum designed by the STVAR architects, 2016
Nordic Centre Planica central building, the pavilion by the STVAR architects that houses also the Planica Museum collection, 2016

