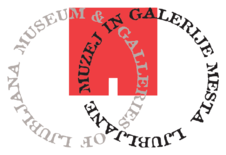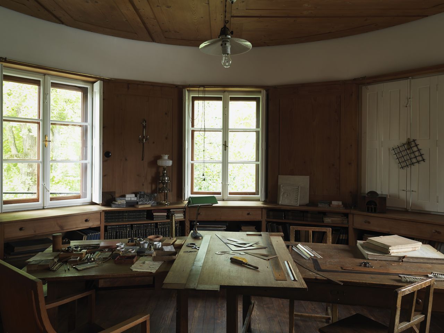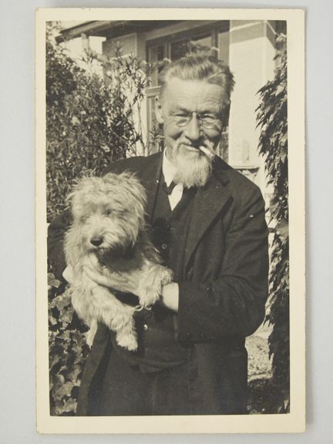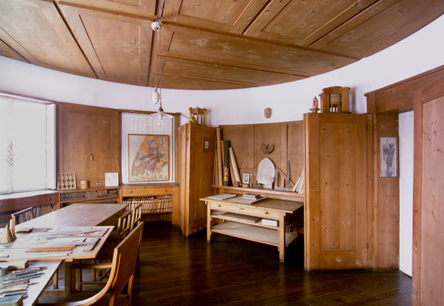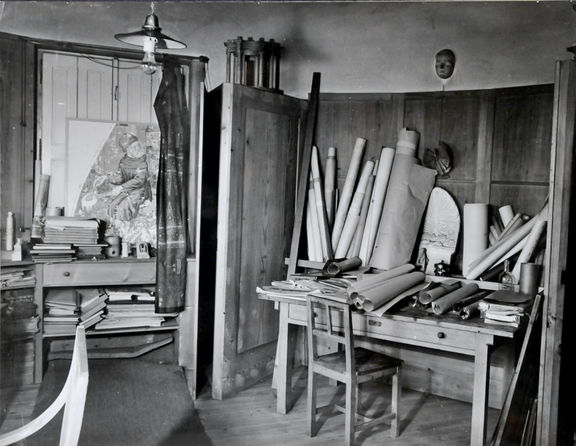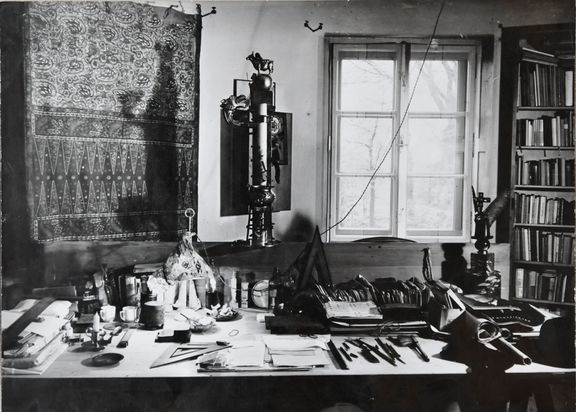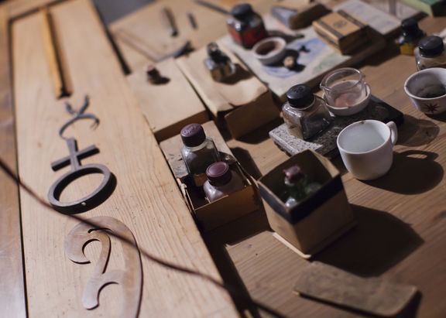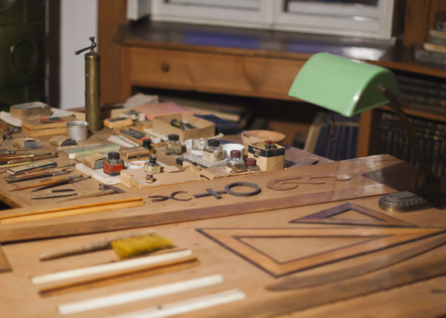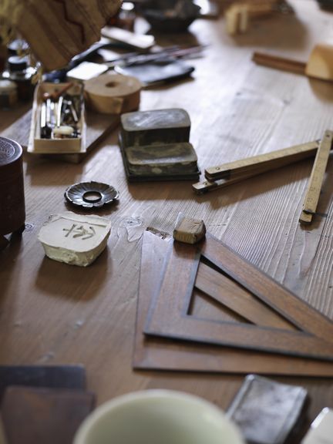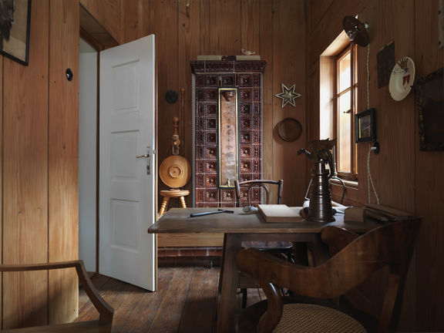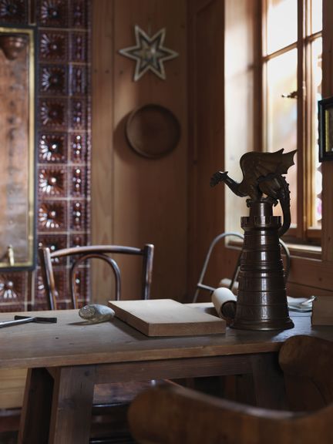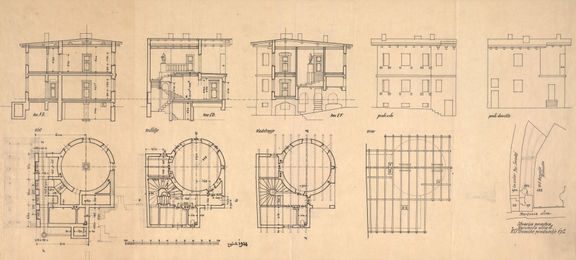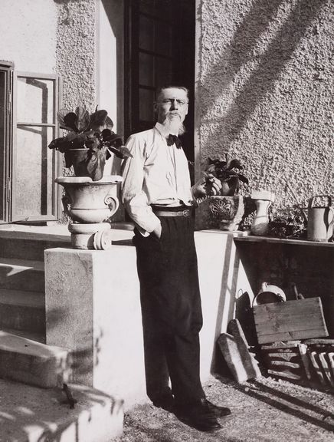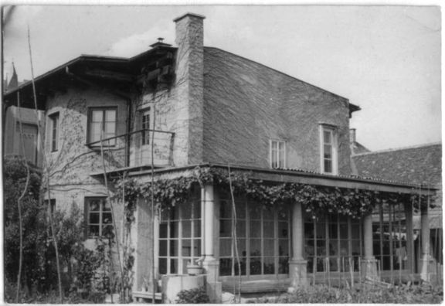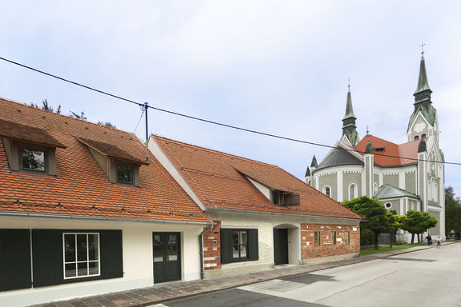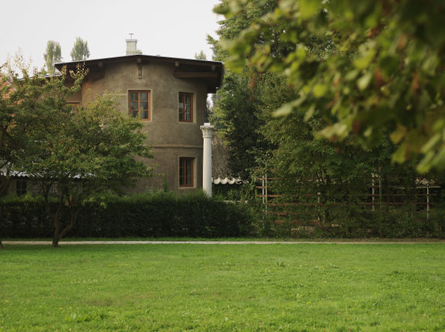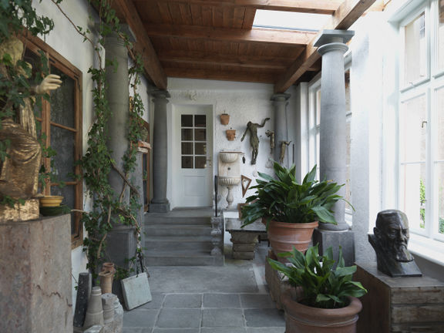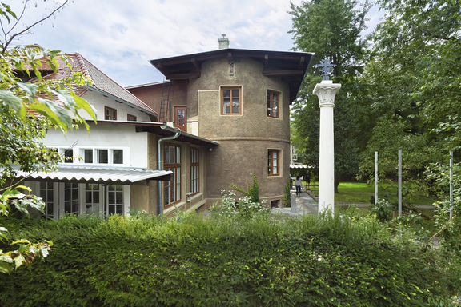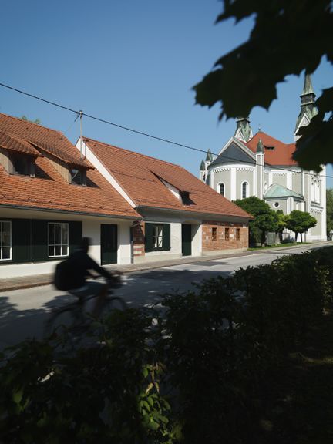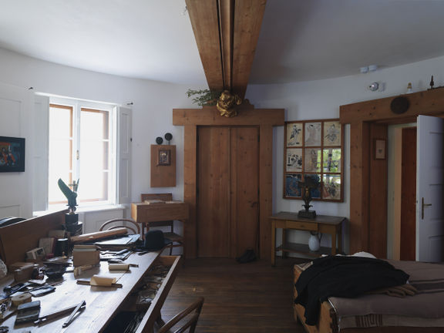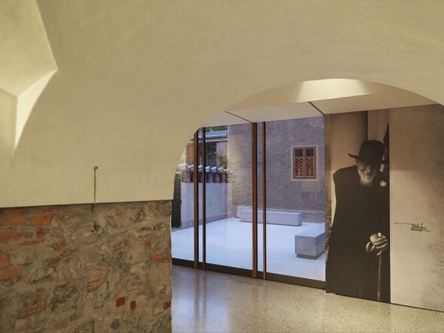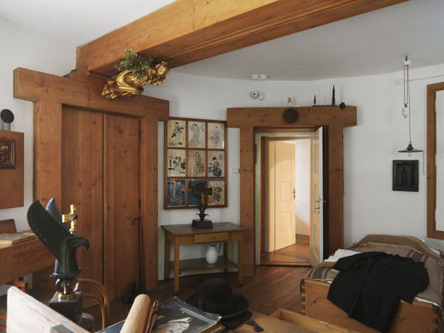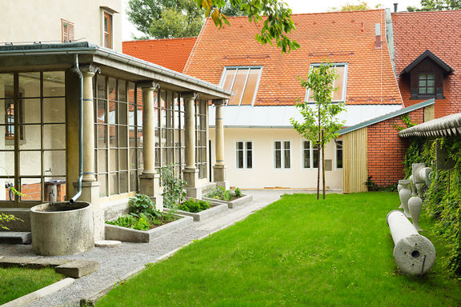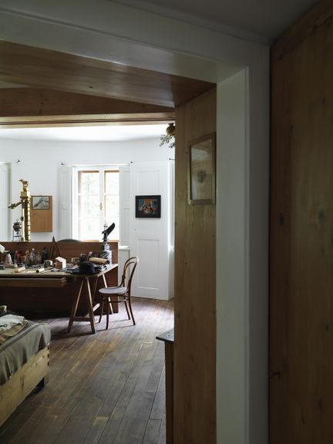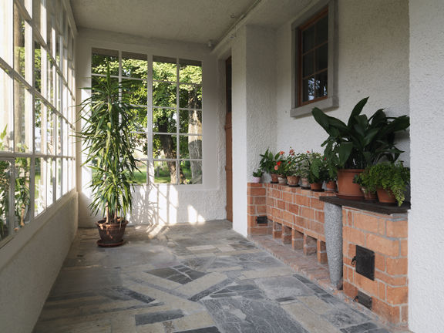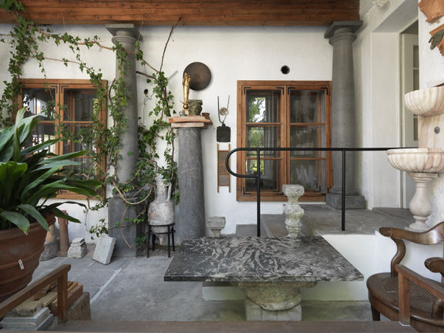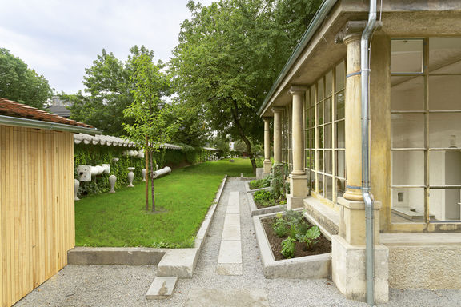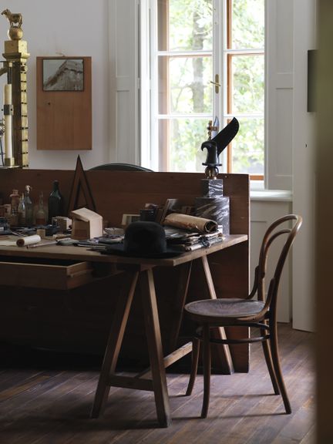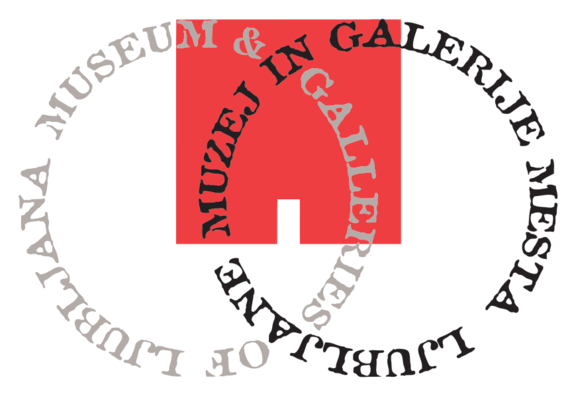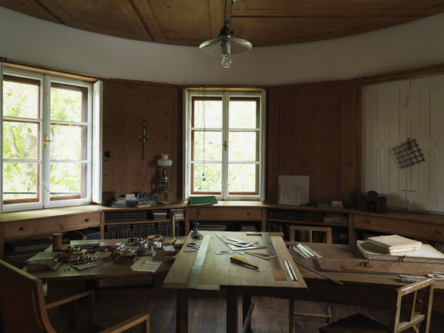URIs of the form "info@mgml.si, plecnik@mgml.si" are not allowed.
Difference between revisions of "Plečnik Collection"
Dali Regent (talk | contribs) |
|||
| Line 5: | Line 5: | ||
{{Infobox | {{Infobox | ||
| − | | name = Plečnik | + | | name = Plečnik House |
| − | | local name = Plečnikova | + | | local name = Plečnikova hiša |
| logo = Museum and Galleries of Ljubljana (logo).svg | | logo = Museum and Galleries of Ljubljana (logo).svg | ||
| street = Karunova 4 and 6 | | street = Karunova 4 and 6 | ||
| Line 12: | Line 12: | ||
| telephone = 386 (0) 1 280 1600 | | telephone = 386 (0) 1 280 1600 | ||
| fax = 386 (0) 1 280 1605 | | fax = 386 (0) 1 280 1605 | ||
| − | | email = info@mgml.si | + | | email = info@mgml.si, plecnik@mgml.si |
| − | | website = https://mgml.si/ | + | | website = https://mgml.si/en/plecnik-house/ |
| managed by = Museum and Galleries of Ljubljana | | managed by = Museum and Galleries of Ljubljana | ||
| managed by 2 = Municipality of Ljubljana | | managed by 2 = Municipality of Ljubljana | ||
| Line 21: | Line 21: | ||
| role = Curator | | role = Curator | ||
| email = ana.porok@mgml.si | | email = ana.porok@mgml.si | ||
| − | | telephone = 386 | + | | telephone = +386 1 2423 506, +386 1 2801 604 |
}} | }} | ||
}} | }} | ||
Revision as of 12:41, 21 December 2023
From 1972 until 2010 the Plečnik Collection represented an important department of the Museum of Architecture and Design. Now it is managed by the Museum and Galleries of Ljubljana). The renovations of the Plečnik House and its surroundings took two years to complete, the Plečnik Collection together with a permanent exhibition and a study centre has been on view since September 2015. In 2018 the Plečnik House got the Europa Nostra Award, Europe's top honour in the field of cultural heritage.
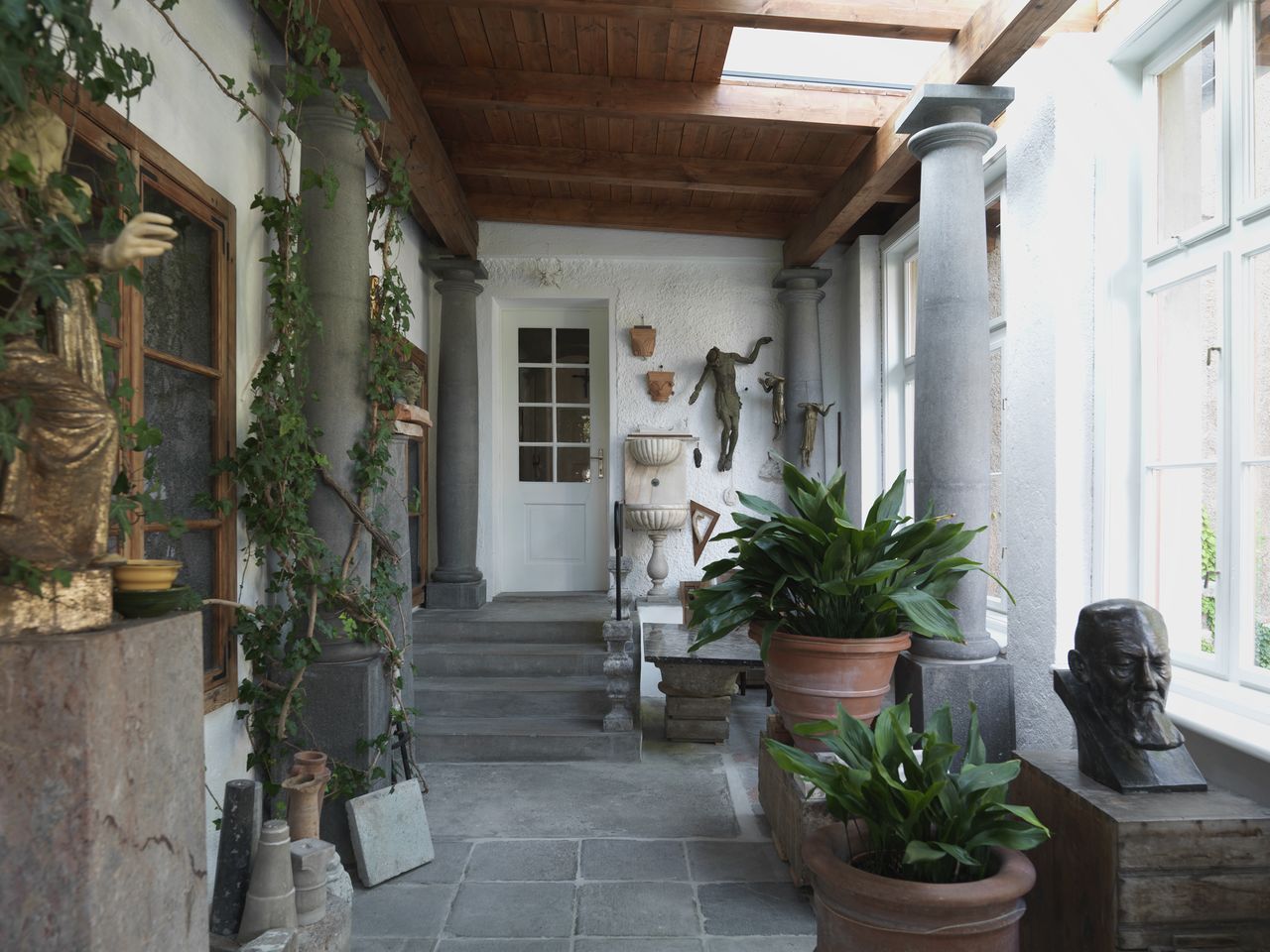 The entry porch in Plečnik House, with the master's collection of sculptures and spolia, 2015. Photo by Matevž Paternoster/Museum and Galleries of Ljubljana.
The entry porch in Plečnik House, with the master's collection of sculptures and spolia, 2015. Photo by Matevž Paternoster/Museum and Galleries of Ljubljana.
Background
The Plečnik Collection department was established along with the Architecture Museum in 1972, to focus on the preservation of Plečnik's estate, yet it was opened to public in 1974, side by side with the Plečnik House. The role of the department was to preserve the existent material as well as to acquire the new, to explore the period and circumstances in which the master lived and worked, and to educate, present, and promote the work of Jože Plečnik.
Since 2010 the collection, together with the entire inventory of furniture and other objects used by Plečnik and preserved in situ at the Plečnik House, has been managed by the Museum and Galleries of Ljubljana.
In 2015 the exhibition premises were extended. Today the collection is housed in a complex of two houses at Karunova ulica 4 and 6, with an adjacent garden with a lapidarium.
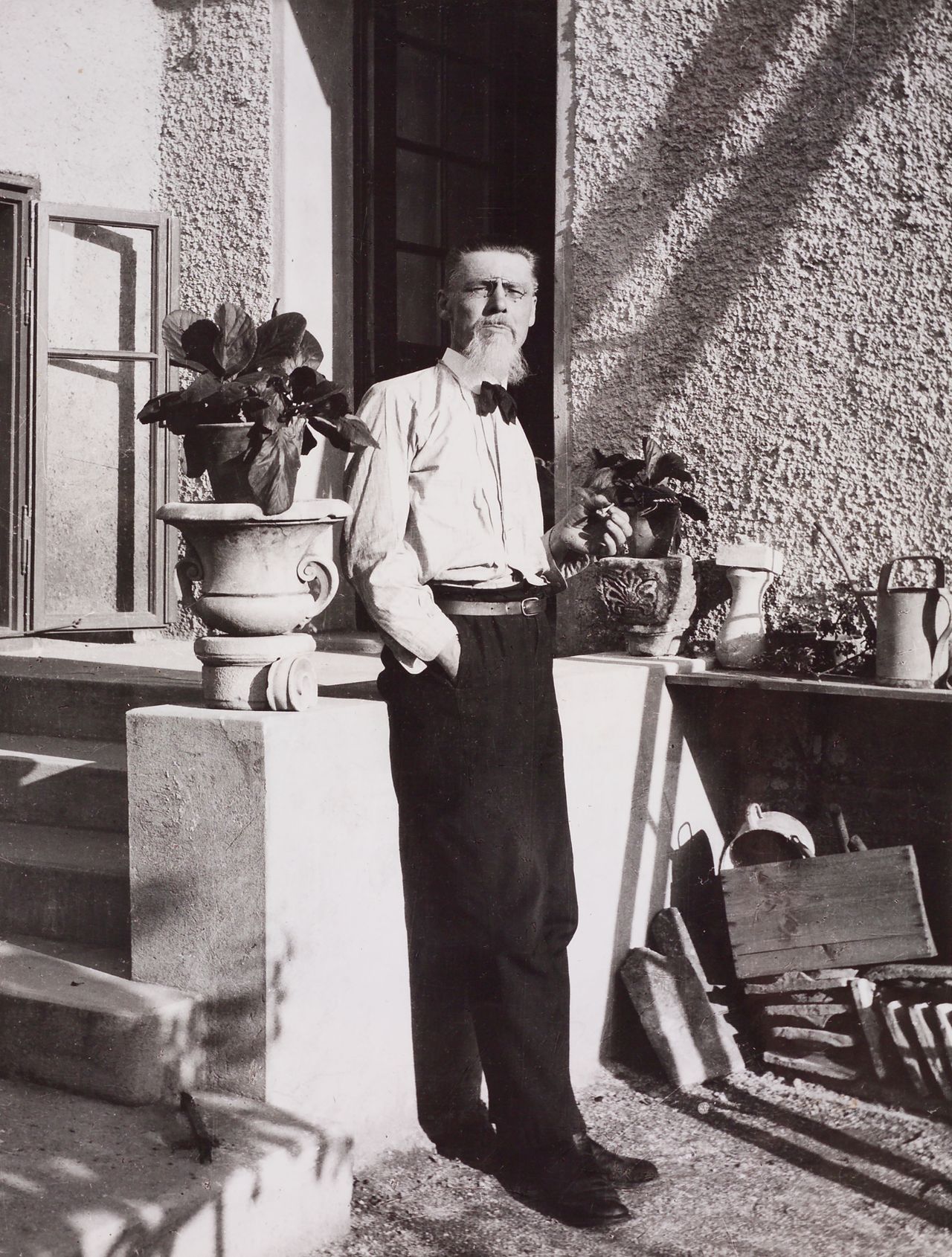 Jože Plečnik, standing in front of the cylindrical extension of his house in Trnovo, 1926. Photo by Museum and Galleries of Ljubljana documentation/Plečnik Collection.
Jože Plečnik, standing in front of the cylindrical extension of his house in Trnovo, 1926. Photo by Museum and Galleries of Ljubljana documentation/Plečnik Collection.
Jože Plečnik
Jože Plečnik (1872–1957) left his hometown Ljubljana when he was 16 years old to study in Austrian Graz, later on he became a student of Otto Wagner in Vienna. He lived and worked in the cosmopolitan surroundings of Vienna and Prague, and after 33 years returned to Ljubljana with the intention of turning a provincial town into the capital of a nation. Few cities have had the personal seal of a single architect so strongly impressed upon them as Ljubljana has with Jože Plečnik.
Among Plečnik's achievements of neo-classical style were the Zacherl project in Vienna and the renovation of the Hradčani Castle for Masaryk, including a series of presidential apartments, the courtyards and the gardens.
The continued development of the architectural profession in Slovenia was ensured when the University of Ljubljana was established in 1919, and Jože Plečnik was invited to teach at the Department of Architecture from 1921. He considered traditional heritage not as a restriction, but rather as an inexhaustible source architecture, and his urban plan for Ljubljana (1929) gave him the opportunity to map out and implement his grand vision for the city. Over the course of two decades, with extremely limited financial resources, he married classical architectural forms with his own imaginative ideas to create a series of monumental new Buildings (the National and University Library, the Market Collonade, the Mutual Insurance Building, the Flat Iron Building Peglezen, the Žale Cemetery), bridges (Three Bridges, Shoemaker's Bridge), and churches (Church of St Francis of Assisi, Church of St Michael in the Marsh).
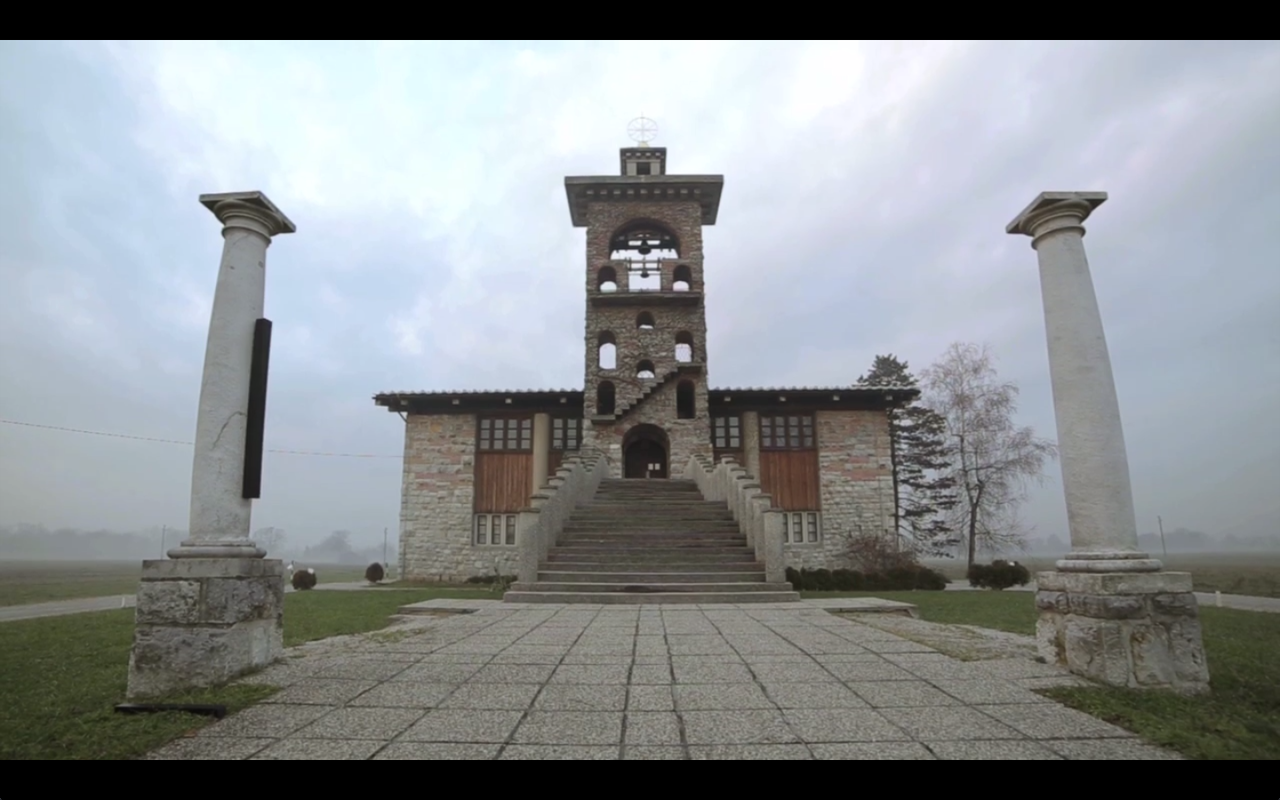 A still frame from Kulturnik.si promo video featuring the Church of the Archangel Michael on the Marsh (Črna vas near Ljubljana) designed by eminent architect Jože Plečnik and constructed in 1937-39. 2013
A still frame from Kulturnik.si promo video featuring the Church of the Archangel Michael on the Marsh (Črna vas near Ljubljana) designed by eminent architect Jože Plečnik and constructed in 1937-39. 2013
International recognition
Jože Plečnik's opus found wider esteem and popularity with his large retrospective exhibition opened in 1986 at the Georges Pompidou National Cultural Centre in Paris. After being shown in Ljubljana, a modified exhibition toured to Madrid, Vienna, Munich, Karlsruhe, Milan, Venice, New York, and Washington. In the 1980s, Plečnik's idiosyncratic architecture and imaginative design appealed to the postmodernist generation, later on he became a topic of thorough research (Mel Gooding's monograph on NUK, 1997, Valena Tomáš's Jože Plečnik – Architecture for New Democracy exhibition in Prague (1996) that resulted in a book of essays in 2013).
Plečnik has also been praised abroad for his high degree of originality and innovation in the use of historical, regional, and even, local features. In January 2015 the Czech and Slovene Ministry of Culture nominated "The timeless, humanistic architecture of Jože Plečnik in Ljubljana and Prague" for inscription onto the UNESCO World Heritage List. As in 2018 the Czech partners withdrew, Slovenia is going to pursue with the newly conceived nomination of Plečnik's heritage.
See also
External links
- Plečnik Collection website
- Virtual Museum of Plečnik's work
- Jože Plečnik on Wikipedia
- Plečnik heritage on the Tentative List of UNESCO World Heritage
- Jože Plečnik presented at Architectuul platform



