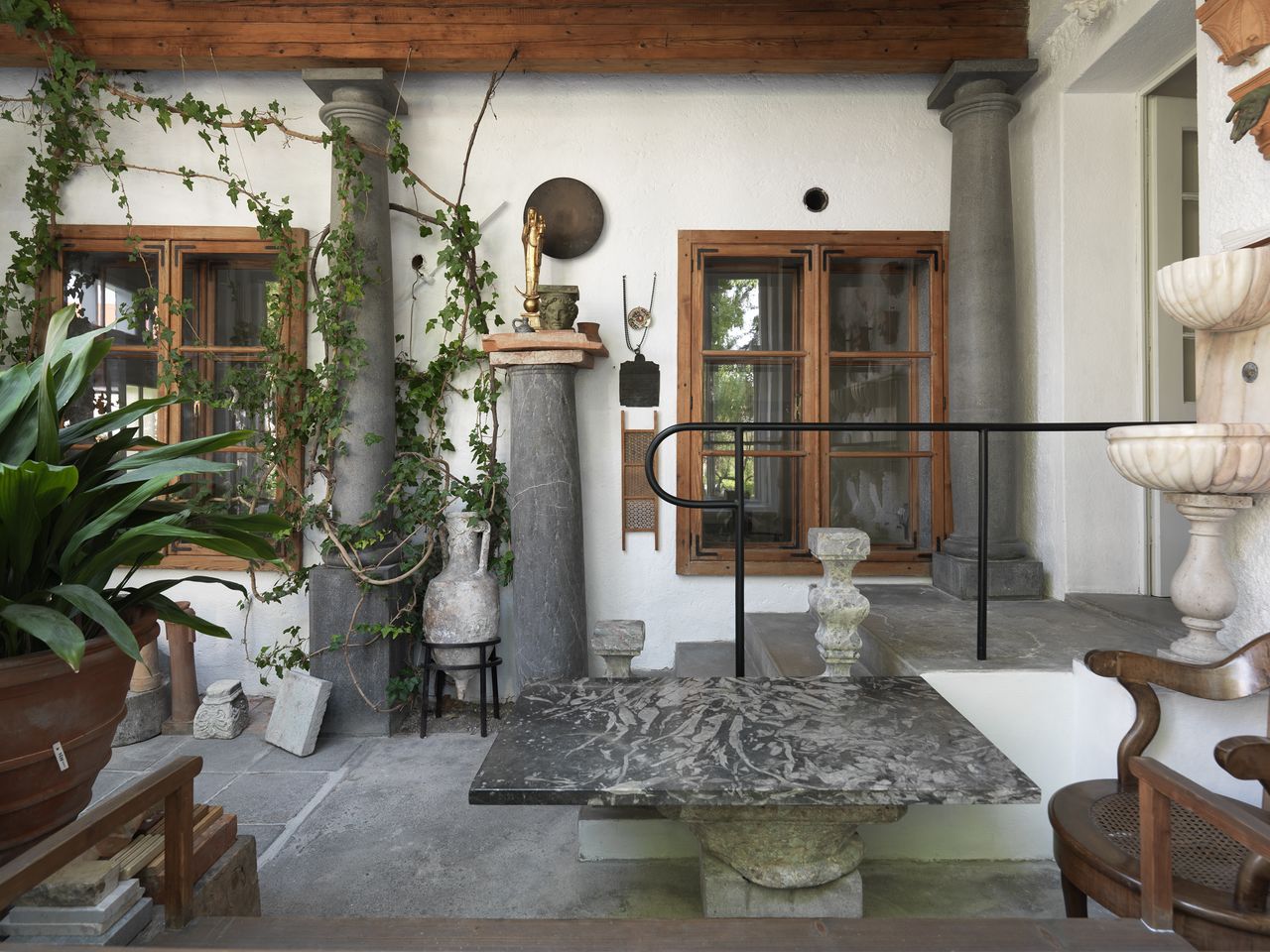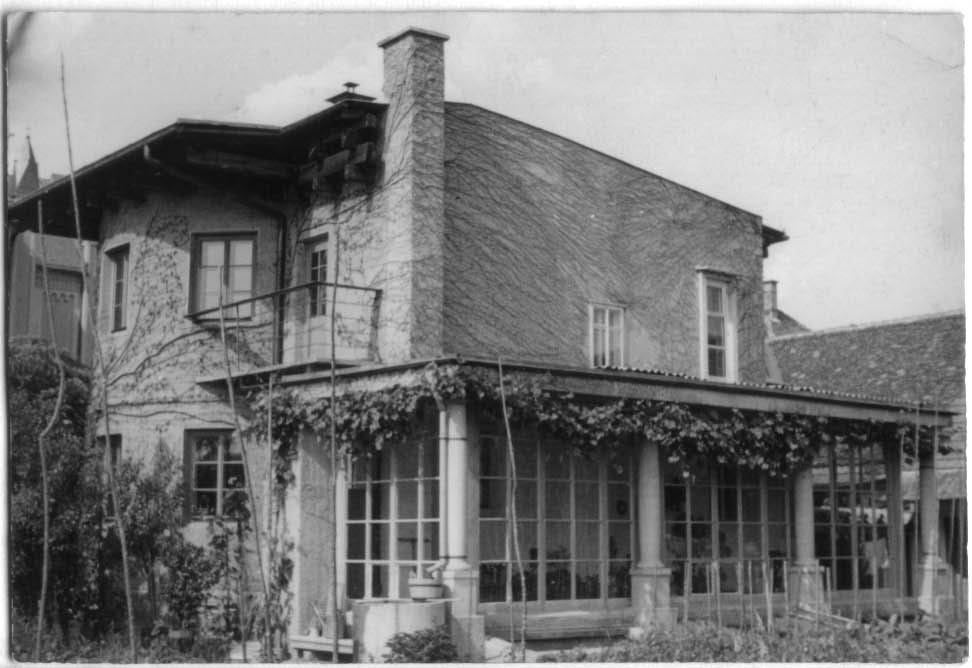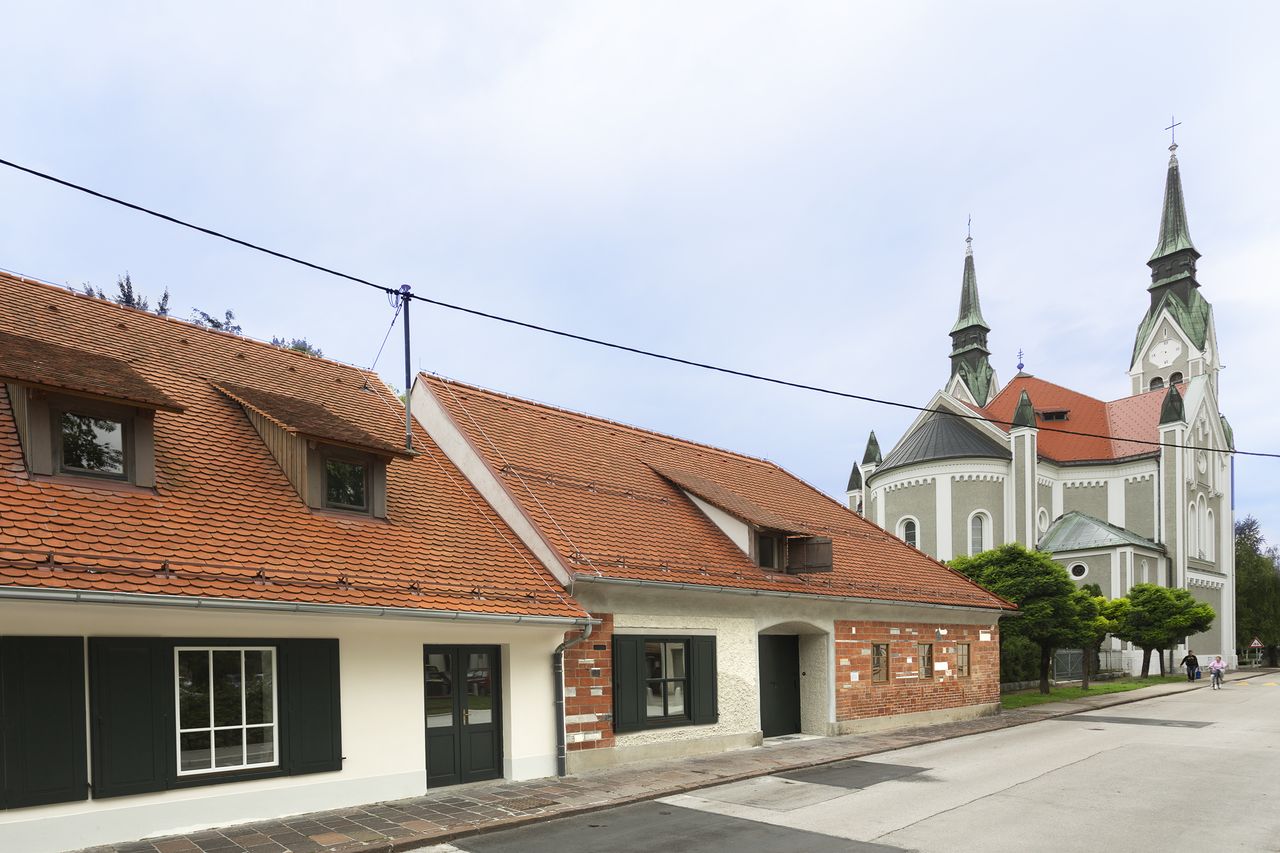 |
|
 |
|
| About · Contact · Help · Desk · ⚙ · 3,562 articles | Contents · A–Ž index |
(past tense) |
Dali Regent (talk | contribs) |
||
| (23 intermediate revisions by 6 users not shown) | |||
| Line 1: | Line 1: | ||
{{Article | {{Article | ||
| status = PHOTO | | status = PHOTO | ||
| − | | maintainer = | + | | maintainer = Anže Zorman |
}} | }} | ||
{{Infobox | {{Infobox | ||
| name = Plečnik House | | name = Plečnik House | ||
| localname = Plečnikova hiša | | localname = Plečnikova hiša | ||
| − | | logo = | + | | logo = Plecnik House (logo).svg |
| street = Karunova 4 and 6 | | street = Karunova 4 and 6 | ||
| town = SI-1000 Ljubljana | | town = SI-1000 Ljubljana | ||
| − | | | + | | map = http://www.openstreetmap.org/?lon=14.50213&lat=46.04237&zoom=17&layer=mapnik |
| − | | email = | + | | website = https://mgml.si/en/plecnik-house/ |
| − | | telephone = 386 (0) 1 | + | | email = info@mgml.si |
| + | | telephone = +386 (0)1 24 12 506 | ||
| fax = 386 (0) 1 280 1605 | | fax = 386 (0) 1 280 1605 | ||
| founded by = | | founded by = | ||
| Line 22: | Line 23: | ||
| role = Curator | | role = Curator | ||
| email = ana.porok@mgml.si | | email = ana.porok@mgml.si | ||
| − | | telephone = | + | | telephone = |
}} | }} | ||
{{Contact | {{Contact | ||
| Line 33: | Line 34: | ||
| telephone = 386 (0) 1 241 2538, 386 (0) 70 551 961 | | telephone = 386 (0) 1 241 2538, 386 (0) 70 551 961 | ||
}} | }} | ||
| + | |accounts= | ||
| + | https://www.facebook.com/PlecnikHouse/ | ||
| + | https://www.instagram.com/plecnikova_hisa/ | ||
}} | }} | ||
{{Teaser| | {{Teaser| | ||
| − | {{image| | + | {{Wide image|Plecnik House 2015 exterior.jpg}} |
| − | + | Now a small yet highly intriguing museum, the [[Plečnik House]] is the former abode of [[:Category:Plečnik_heritage|Jože Plečnik]] (1872–1957), one of the most important and certainly the most well known Slovene architect. As of [[Established::1974]] devoted to this European architectural great, the museum houses the [[Plečnik Collection|collection of Plečnik's personal artefacts]] as well as (since 2015) a study centre, a permanent exhibition on the architect's life and work and a space for temporary exhibitions related to Plečnik's work, his contemporaries or his influence on today's creative sector. However, the house itself is a testament in its own right, having been used as some sort of a prototype ground by its illustrious owner. | |
| − | + | A thoroughly renovated complex of the two houses, a cylindrical tower and an adjacent garden with a lapidarium, together with the entire inventory of furniture and other objects used by Plečnik, is since 2010 managed by the [[Museum and Galleries of Ljubljana]]. Plečnik House was among the recipients of the European Union's Cultural Heritage Award / Europa Nostra for 2018. It won the award in the category of Education, training and raising awareness. | |
| − | |||
| − | |||
}} | }} | ||
| Line 49: | Line 51: | ||
== Collection == | == Collection == | ||
| − | The core of the | + | The collection contains extensive archives of architect's sketches, plans, correspondences, and other documents. |
| + | |||
| + | The core of the materials is exhibited in the cylindrical annex which Plečnik added to his brother's old house between 1923 and 1925. A few years later he had an entrance hall added to the northern side of the house and a winter garden to the southern side. The authentic interiors are preserved just as Plečnik created them, with his own original design of furniture and a wealth of small objects. A spacious garden completes the Plečnik property on the western side of the building. | ||
| + | |||
| + | Since the extensive renovation in 2015 a permanent exhibition, focused on architect's life and work, is on display in the adjacent corner building. A study centre is set in the first floor of the house. | ||
| + | |||
| + | {{Wide image|Plecnik House 2015 veranda.jpg}} | ||
| − | + | ==Background and renovation== | |
| + | {{Wide image|Plecnik House 1930 winter garden.jpg}} | ||
| − | + | Plečnik lived and worked in (and on) this house from 1921 until his death. After Plečnik's death in 1957, the large collection of the architect's plans and correspondence was entirely preserved by his nephew [[Karel Matković]]. | |
| − | + | In 1970 the house was sold to the City of Ljubljana together with its contents. Two years later the city [[Municipality of Ljubljana|municipality]] used it to house the ''Architecture Museum of Ljubljana''. In 1992 most of its departments were moved to the renovated [[Fužine Castle]], where it now runs as the [[Museum of Architecture and Design]]. However, the [[Plečnik Collection]] remained at the Plečnik House and since 2010 the site is managed by [[Museum and Galleries of Ljubljana]] (MGML). | |
| − | + | In September 2013 MGML started a thorough renovation of the house and its surroundings, with the design and planning taken care of by [[Arrea Architecture]]. Their subtle and complex approach earned Arrea Architecture the [[Plečnik Award|Plečnik Medal]] 2016, the [[Piranesi Award]] 2016, and the nomination for the Mies van der Rohe Award 2017. | |
| − | + | {{YouTube|MXzlzSh9_CE}} | |
| + | |||
| + | ==Awards== | ||
| + | |||
| + | The newly founded museum itself was also the subject of various awards and prizes – the aforementioned Plečnik and Piranesi awards 2016 for architecture, the [[Stele Award]] for conservation and the [[Valvasor Award]] 2015 for unique achievements in the field of museology. In 2017 it got nominated for the European Museum of the Year Award (EMYA). In 2018 it won the Europa Nostra Award, Europe’s top honour in the field of cultural heritage. | ||
| + | |||
| + | ==UNESCO nomination== | ||
| + | |||
| + | The Czech and Slovene Ministries of Culture submitted the Plečnik's urban planning and architectural works in Ljubljana and Prague on [[:Category:UNESCO World Heritage Sites in Slovenia|the UNESCO World Heritage]] tentative list in January 2015. In 2018, Slovenia is going to conceive the nomination of Plečnik's heritage anew, as the Czech partner withdrew. | ||
| + | |||
| + | {{Wide Image|Plecnik House 2015 Karunova 4-6 complex.jpg}} | ||
==See also== | ==See also== | ||
* [[Plečnik Collection]] | * [[Plečnik Collection]] | ||
| + | * [[:Category:Plečnik heritage|Plečnik heritage]] | ||
* [[Museum and Galleries of Ljubljana]] | * [[Museum and Galleries of Ljubljana]] | ||
* [[Museum of Architecture and Design]] | * [[Museum of Architecture and Design]] | ||
| − | + | * [[Arrea Architecture]] | |
| + | * [[Piranesi Award]] | ||
| + | * [[Stele Award]] | ||
==External links== | ==External links== | ||
| − | * [ | + | * [https://mgml.si/en/plecnik-house Plečnik House website] |
| − | |||
| − | |||
* [http://www.iconichouses.org/houses/plecnik-collection-museum-and-galleries-of-ljubljana Plečnik House on Iconichouses.org] | * [http://www.iconichouses.org/houses/plecnik-collection-museum-and-galleries-of-ljubljana Plečnik House on Iconichouses.org] | ||
| + | * [http://www.rtvslo.si/news-in-english/plecnik-s-house-in-ljubljana-wins-the-international-piranesi-award/417544 An article on the renovation project] | ||
* [http://en.wikipedia.org/wiki/Ple%C4%8Dnik Jože Plečnik on Wikipedia] | * [http://en.wikipedia.org/wiki/Ple%C4%8Dnik Jože Plečnik on Wikipedia] | ||
* [http://whc.unesco.org/en/tentativelists/5967 ''The timeless, humanistic architecture of Jože Plečnik in Ljubljana and Prague'' on the Tentative List of the UNESCO World Heritage] | * [http://whc.unesco.org/en/tentativelists/5967 ''The timeless, humanistic architecture of Jože Plečnik in Ljubljana and Prague'' on the Tentative List of the UNESCO World Heritage] | ||
| + | * [http://casabellaweb.eu/wp/2016/05/26/plecnik-and-the-river/ An article presenting the work of Jože Plečnik at the Casabella Magazine] (in Italian) | ||
| + | * [https://youtu.be/oTtgi5GOH9M A Youtube video of the renovation process] | ||
| + | |||
{{gallery}} | {{gallery}} | ||
| Line 84: | Line 108: | ||
[[Category:Plečnik heritage]] | [[Category:Plečnik heritage]] | ||
| + | [[Category:UNESCO World Heritage Sites in Slovenia|the UNESCO World Heritage]] | ||
| + | [[Category:Updated 2017]] | ||
| + | [[Category:Architecture & Design]] | ||
28 Jun 2019
7 Jul 2019
Plečnik e il Sacro / Plečnik and the Sacred exhibition featuring 33 original sacred objects designed by Jože Plečnik and a video recording on Plečnik’s religious architecture, prepared by Tone Stojko. Curated by Peter Krečič and Ana Porok (Plečnik House). Produced by the Museum and Galleries of Ljubljana (MGML) in close collaboration with the Embassy of the Republic of Slovenia Vatican City, and with the support of the Ministry of Culture, Archdiocese of Ljubljana, and the Vatican Museums.
31 May 2019
23 Jul 2019
Plečnik on Brioni exhibition produced by Plečnik House (Museum and Galleries of Ljubljana) and the National and University Library in Ljubljana, supported by the Embassy of the Republic of Slovenia Zagreb
1 Oct 2018
29 Oct 2018
The exhibition Plečnik on Brioni / Plečnik in Croatia, organised in cooperation with the Plečnik House and NUK Manuscript Collection, supported by the Embassy of the Republic of Slovenia Zagreb,
14 Sep 2018
21 Oct 2018
France Firminy Maison de la Culture Le Corbusier
The exhibition Plečnik's Ljubljana, prepared by the Museum of Architecture and Design and the Plečnik House (Museum and Galleries of Ljubljana), supported by the Embassy of the Republic of Slovenia Paris,
15 May 2018
8 Jun 2018
The exhibition Plečnik on Brioni / Plečnik in Croatia, organised in cooperation with the Plečnik House and NUK Manuscript Collection, supported by the Embassy of the Republic of Slovenia Zagreb,
24 Apr 2018
8 May 2018
The exhibition Plečnik on Brioni / Plečnik in Croatia, organised in cooperation with the Plečnik House and NUK Manuscript Collection, supported by the Embassy of the Republic of Slovenia Zagreb,
17 Apr 2018
25 May 2018
Czech Republic Prague
The retrospective exhibition on the 1996 exhibition on Plečnik, prepared by the Plečnik House in cooperation with The City of Prague Museum,
14 Jan 2018
17 Jan 2018
An opening of the Season of Slovenian Culture in the Russian Federation 2017-2018 with the Plečnik's Ljubljana exhibition prepared by the Museum of Architecture and Design and the Plečnik House (Museum and Galleries of Ljubljana),
6 Nov 2017
12 Nov 2017
A book presentation of Symbolism of Jože Plečnik's Architecture, edited by Andrej Hrausky, the exhibition Plečnik's Ljubljana, organised by Plečnik House, Ljubljana Museum of Architecture and Design, supported by Slovenian Culture and Information Centre, Vienna (SKICA) and the Embassy of the Republic of Slovenia Vienna,
at the Buch Wien Book Fair
18 Oct 2017
30 Nov 2017
The exhibition Plečnik on Brioni, organised in cooperation with Plečnik House and NUK Manuscript Collection, supported by the Embassy of the Republic of Slovenia Zagreb,
The collection contains extensive archives of architect's sketches, plans, correspondences, and other documents.
The core of the materials is exhibited in the cylindrical annex which Plečnik added to his brother's old house between 1923 and 1925. A few years later he had an entrance hall added to the northern side of the house and a winter garden to the southern side. The authentic interiors are preserved just as Plečnik created them, with his own original design of furniture and a wealth of small objects. A spacious garden completes the Plečnik property on the western side of the building.
Since the extensive renovation in 2015 a permanent exhibition, focused on architect's life and work, is on display in the adjacent corner building. A study centre is set in the first floor of the house.
 The entry porch was both a reception room and a lapidary. Renovated Plečnik House, 2015.
The entry porch was both a reception room and a lapidary. Renovated Plečnik House, 2015.
 Winter garden at Plečnik House, Karunova street 4, Ljubljana, 1923
Winter garden at Plečnik House, Karunova street 4, Ljubljana, 1923
Plečnik lived and worked in (and on) this house from 1921 until his death. After Plečnik's death in 1957, the large collection of the architect's plans and correspondence was entirely preserved by his nephew Karel Matković.
In 1970 the house was sold to the City of Ljubljana together with its contents. Two years later the city municipality used it to house the Architecture Museum of Ljubljana. In 1992 most of its departments were moved to the renovated Fužine Castle, where it now runs as the Museum of Architecture and Design. However, the Plečnik Collection remained at the Plečnik House and since 2010 the site is managed by Museum and Galleries of Ljubljana (MGML).
In September 2013 MGML started a thorough renovation of the house and its surroundings, with the design and planning taken care of by Arrea Architecture. Their subtle and complex approach earned Arrea Architecture the Plečnik Medal 2016, the Piranesi Award 2016, and the nomination for the Mies van der Rohe Award 2017.
The newly founded museum itself was also the subject of various awards and prizes – the aforementioned Plečnik and Piranesi awards 2016 for architecture, the Stele Award for conservation and the Valvasor Award 2015 for unique achievements in the field of museology. In 2017 it got nominated for the European Museum of the Year Award (EMYA). In 2018 it won the Europa Nostra Award, Europe’s top honour in the field of cultural heritage.
The Czech and Slovene Ministries of Culture submitted the Plečnik's urban planning and architectural works in Ljubljana and Prague on the UNESCO World Heritage tentative list in January 2015. In 2018, Slovenia is going to conceive the nomination of Plečnik's heritage anew, as the Czech partner withdrew.
 The renovated complex (designed by Arrea Architecture) of the two houses at Karunova Street with the Plečnik Collection in situ, a new permanent exhibition on Jože Plečnik and a study centre, 2015.
The renovated complex (designed by Arrea Architecture) of the two houses at Karunova Street with the Plečnik Collection in situ, a new permanent exhibition on Jože Plečnik and a study centre, 2015.
Culture.si offers information on Slovene cultural producers, venues, festivals and support services, all in one place. It encourages international cultural exchange in the fields of arts, culture and heritage. The portal and its content is owned and funded by the Ministry of Culture, funded by the European Union Recovery and Resilience Plan and developed by Ljudmila Art and Science Laboratory.