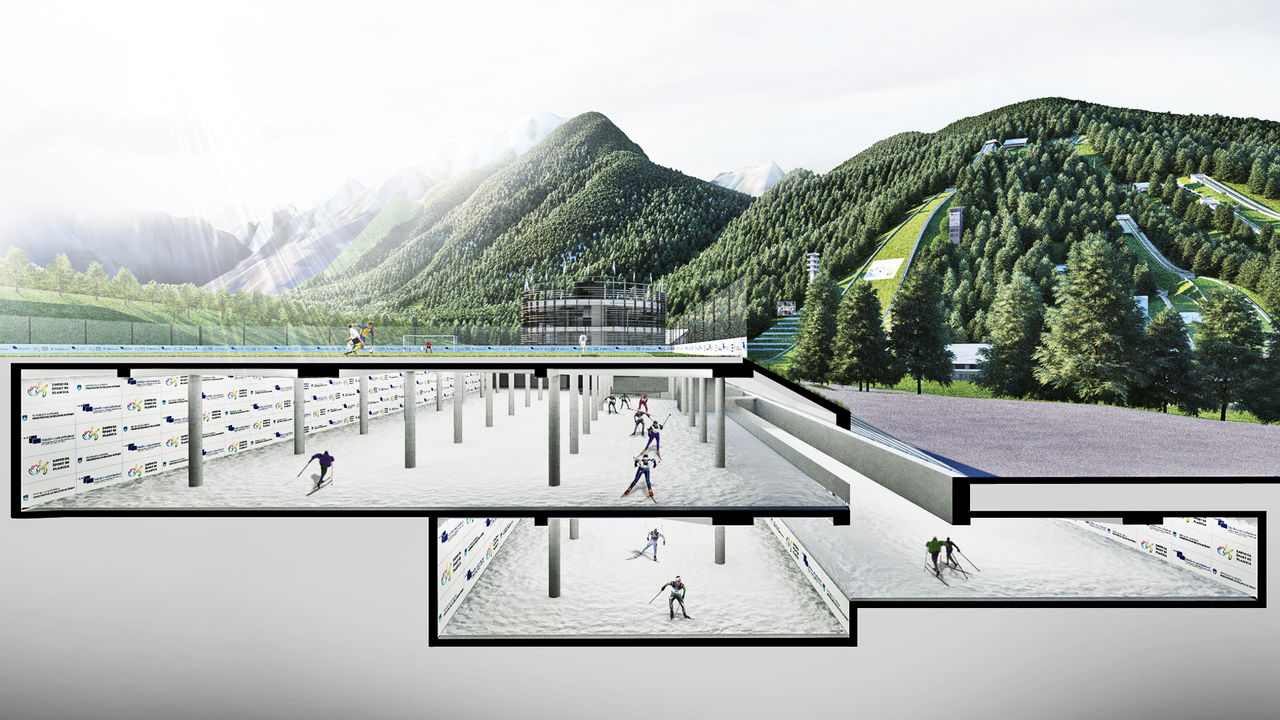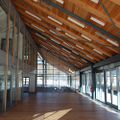Difference between revisions of "Category:Nordic Centre Planica"
(the FIS Nordic World Ski Championships in 2023 in Planica) |
(Fabiani Award) |
||
| Line 5: | Line 5: | ||
{{Wide Image|STVAR architects 2011 Nordic Centre Planica summer function render.jpg}} | {{Wide Image|STVAR architects 2011 Nordic Centre Planica summer function render.jpg}} | ||
| − | The three bureaus that handled the architectural dimensions of the project are: [[A.biro]] (ski jumps and bridges), [[STVAR Architects]] (service and performance buildings, pavilion) and [[Studio AKKA]] (landscape, including the lay-out of infrastructure and cross country lanes). For their work, they received the TREND Award 2015 for outstanding achievements in visual creativity. | + | The three bureaus that handled the architectural dimensions of the project are: [[A.biro]] (ski jumps and bridges), [[STVAR Architects]] (service and performance buildings, pavilion) and [[Studio AKKA]] (landscape, including the lay-out of infrastructure and cross country lanes). For their work, they received the TREND Award 2015 for outstanding achievements in visual creativity, and in 2017 the [[Fabiani Award]] for outstanding accomplishments in urban, regional, and spatial planning. |
Planica will organize the FIS Nordic World Ski Championships in 2023. | Planica will organize the FIS Nordic World Ski Championships in 2023. | ||
Revision as of 14:43, 14 September 2018
The Planica Valley has been an important site for Nordic sports since the early 1930s, when it claimed the first ski jumping world record and when it also gave birth to a new discipline called ski flying. Since than, the ski jumping competition in Planica became something of a cultural phenomena.
In 2007 the valley became the site of a major renovation, which lasted until the year 2015 and which brought to life the Nordic Centre Planica – a modern Nordic skiing complex that boasts eight newly built or extensively renovated ski jumping and flying hills and which also caters to cross-country skiing and various summer activities. In addition, the Planica Museum was also built and established.
 A render of the underground hall (summertime) in the Nordic Centre Planica complex. STVAR architects, 2015.
A render of the underground hall (summertime) in the Nordic Centre Planica complex. STVAR architects, 2015.
The three bureaus that handled the architectural dimensions of the project are: A.biro (ski jumps and bridges), STVAR Architects (service and performance buildings, pavilion) and Studio AKKA (landscape, including the lay-out of infrastructure and cross country lanes). For their work, they received the TREND Award 2015 for outstanding achievements in visual creativity, and in 2017 the Fabiani Award for outstanding accomplishments in urban, regional, and spatial planning.
Planica will organize the FIS Nordic World Ski Championships in 2023.
Articles in category "Nordic Centre Planica"
The following 7 pages are in this category, out of 7 total.
Media in category "Nordic Centre Planica"
The following 26 files are in this category, out of 26 total.
- Nordic Center Planica 2014 summer view.jpg 1,920 × 1,070; 1.41 MB
- Nordic Centre Planica 2015.jpg 1,499 × 1,000; 366 KB
- Nordic Centre Planica 2016.jpg 1,499 × 1,000; 488 KB
- Nordic Centre Planica 2016 pavilion and ski flying hills.jpg 1,498 × 1,000; 390 KB
- Nordic Centre Planica - Render Zas Brezar.jpg 2,480 × 1,594; 3.16 MB
- Planica Museum 2015 Nordic Center Planica Photo Blaz Oman.jpg 1,920 × 1,070; 2.46 MB
- Planica Museum 2015 Planica valley Photo Blaz Oman.jpg 1,920 × 1,070; 2.05 MB
- Planica Museum 2015 ski jumping hills.jpg 1,920 × 1,070; 2.11 MB
- Planica Museum 2016 Bloudek vitrine.JPG 3,648 × 2,736; 2.02 MB
- Planica Museum 2016 children room.JPG 3,648 × 2,736; 2.09 MB
- Planica Museum 2016 cups collection.JPG 3,648 × 2,736; 1.98 MB
- Planica Museum 2016 exhibition.JPG 3,648 × 2,736; 2.42 MB
- Planica Museum 2016 exhibition view 03.JPG 3,648 × 2,736; 2.35 MB
- Planica Museum 2016 exhibition view.JPG 3,648 × 2,736; 2.18 MB
- Planica Museum 2016 RTV related exhibit.JPG 3,648 × 2,736; 2.11 MB
- STVAR architects 2011 Nordic Centre Planica summer function render.jpg 1,920 × 1,080; 1.36 MB
- STVAR architects 2011 Nordic Centre Planica winter function render.jpg 1,920 × 1,080; 1.18 MB
- STVAR architects 2015 Nordic Centre Planica underground hall.jpg 1,498 × 1,000; 317 KB
- STVAR architects 2016 Nordic Centre Planica Caplja service building.jpg 1,499 × 1,000; 477 KB
- STVAR architects 2016 Nordic Centre Planica pavilion detail.jpg 1,498 × 1,000; 417 KB
- STVAR architects 2016 Nordic Centre Planica pavilion interior 2.jpg 1,498 × 1,000; 307 KB
- STVAR architects 2016 Nordic Centre Planica pavilion interior.jpg 1,498 × 1,000; 379 KB
- STVAR architects 2016 Nordic Centre Planica pavilion.jpg 1,333 × 1,000; 317 KB
- STVAR architects 2016 Nordic Centre Planica service building interior.jpg 1,000 × 1,000; 260 KB
- STVAR architects 2016 Nordic Centre Planica warm-up building 2.jpg 1,498 × 1,000; 512 KB
- STVAR architects 2016 Nordic Centre Planica warm-up building.jpg 1,498 × 1,000; 437 KB




























