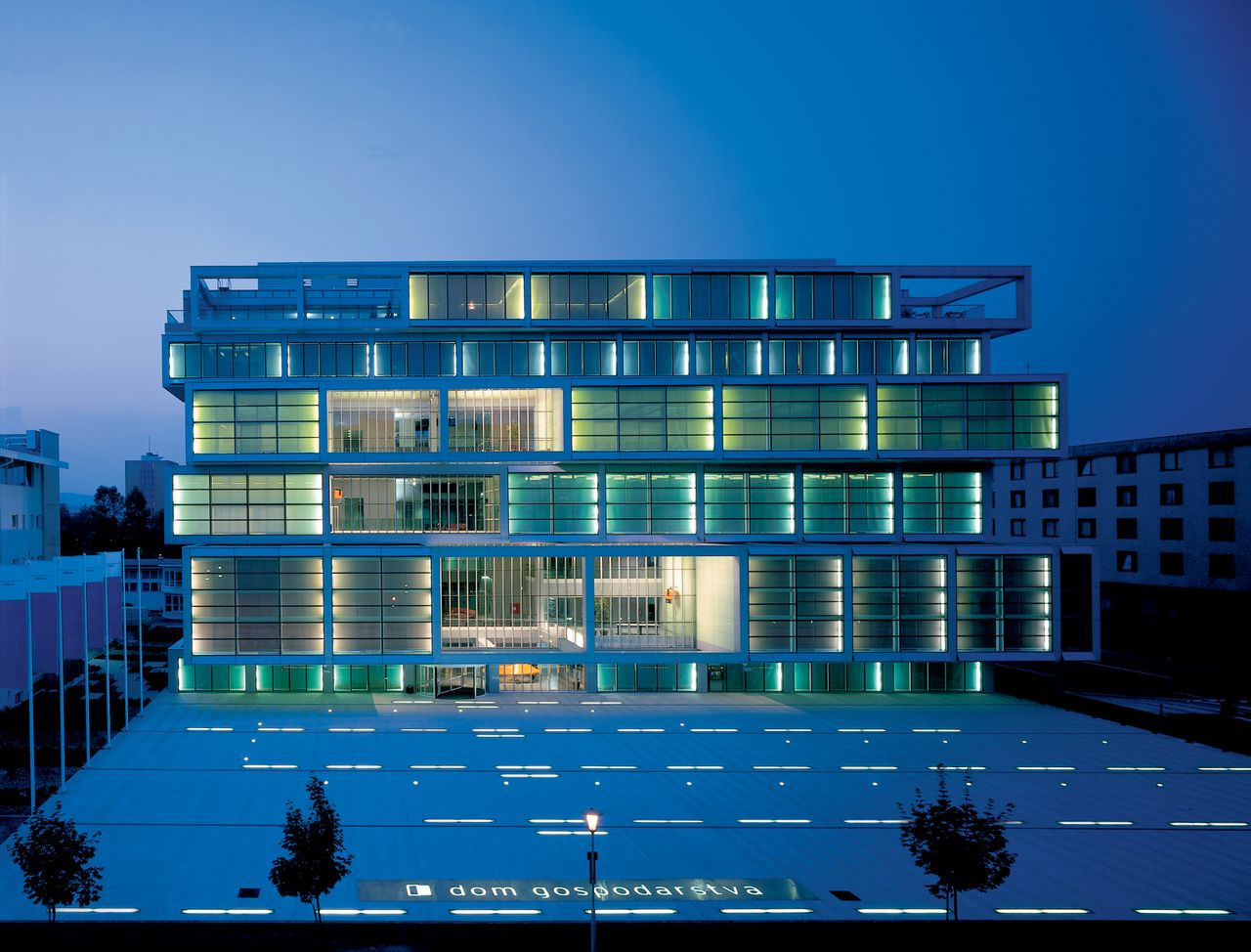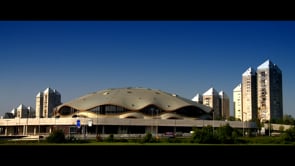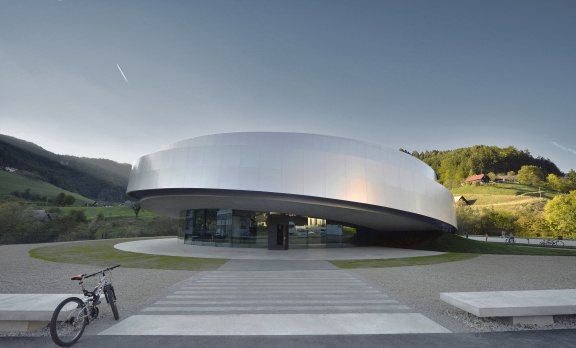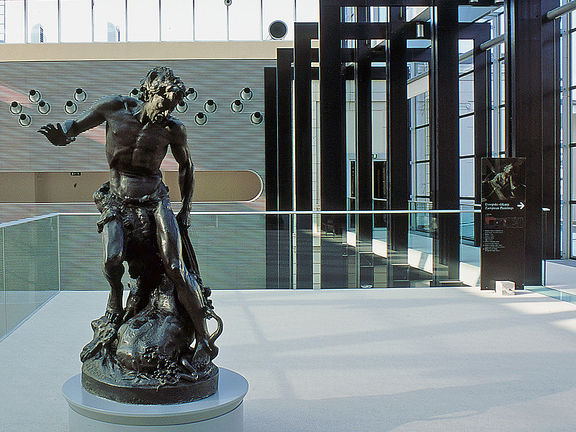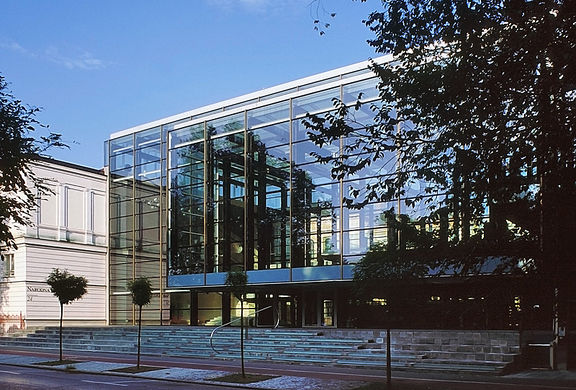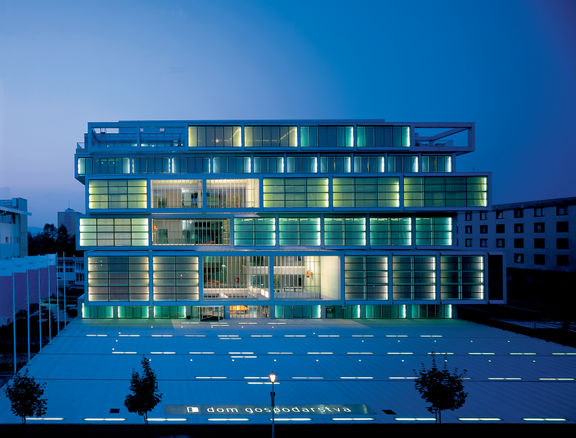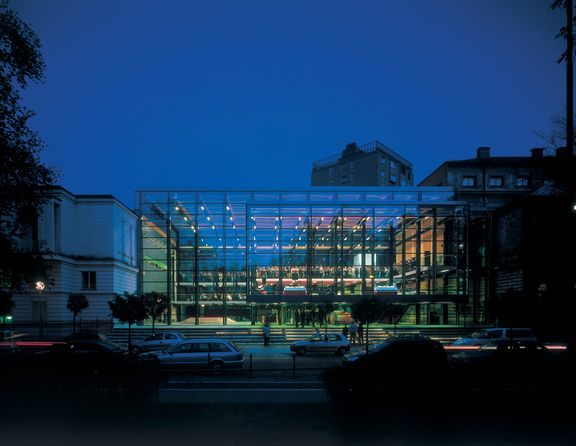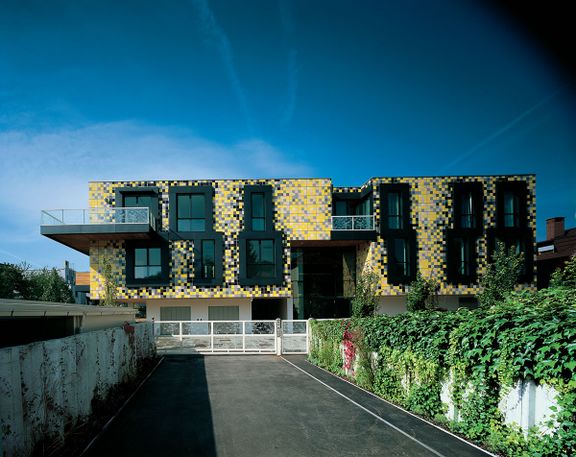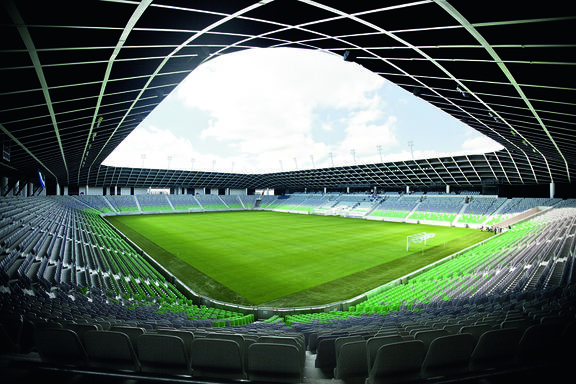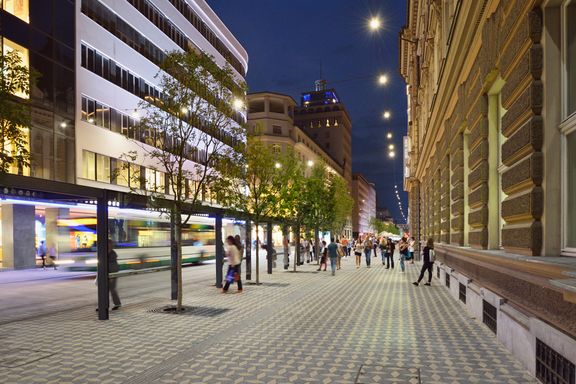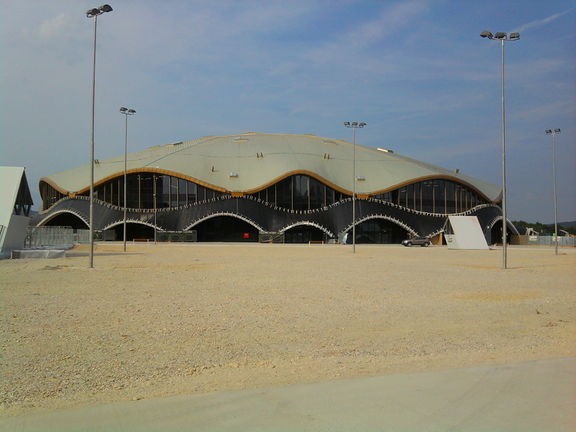SADAR + VUGA Architects
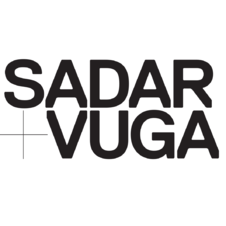
Past events
-
14 Dec 2017
GermanyBerlinArchitectur Galerie BerlinA screening of the Sadar+Vuga XX. Film Essay. and Jürgen Mayer's discussion with Boštjan Vuga (SADAR + VUGA Architects), supported by the Slovenian Cultural Centre in Berlin, Embassy of the Republic of Slovenia in Berlin,
-
25 Nov 2014
GermanyCologneAKöln Faculty of ArchitectureA lecture by Boštjan Vuga (SADAR + VUGA Architects) at Architectural Tuesdays – Slovenia
-
to
14 May 2014
15 May 2014
SerbiaBelgradeA lecture by Boštjan Vuga (SADAR + VUGA Architects) at the International Conference with Exhibition - Sustainable Architecture
-
to
10 Oct 2013
27 Oct 2013
RomaniaBucharest, MogoşoaiaŞtirbei Palace and Mogoşoaia PalacePresentation of architecture projects by Andrej Černigoj, Kombinat Architects, Enota Architects, Ravnikar-Potokar Architecture Bureau, Mojca Gregorski, Ajda Vogelnik Saje, Arhitektura d.o.o., Bevk Perović Arhitekti, Dekleva Gregorič Arhitekti, OFIS Arhitekti, SADAR + VUGA Architects, Peter Gabrijelčič, Boštjan Gabrijelčič and Tomaž Budkovič within the Trans(ap)parencies thematic exhibition at the 2013 East Centric Architecture Triennial
-
to
21 Sep 2013
5 Oct 2013
IndiaBangaloreGallery InCITEA lecture by Boštjan Vuga entitled Production of Publicness and screenings of Stadium Stožice from the series Small and Smart: Contemporary Slovenian Architecture on Film, produced by the Museum of Architecture and Design and ARK - Institute for Architecture and Culture, at the opening of and during the exhibition SADAR + VUGA Architects: A Review
-
to
5 Jul 2013
14 Jul 2013
MontenegroKotorOld Prison BuildingLectures by Boštjan Vuga (SADAR + VUGA Architects) at the Kotor Architectural Prison Summer School, supported by the Embassy of the Republic of Slovenia in Podgorica,
-
14 Aug 2012
MontenegroKotorTadej Glažar and SADAR + VUGA Architects at the international architecture symposium Montenegro Days of Oris
Background
Jurij Sadar and Boštjan Vuga both graduated at the Faculty of Architecture in Ljubljana during the 1980s, with Vuga subsequently undertaking postgraduate studies at the Architectural Association School of Architecture in London. He received the Student Plečnik Award in 1992, the same year when Sadar received his first Piranesi Award. In 1994 Vuga co-founded OCEAN, a still operating trans-national network of architects, urban planners and designers.
The duo established the bureau after winning open calls for two of their most well known projects – a rather thorough refurbishment of the National Gallery of Slovenia and the erection of new headquarters for the Chamber of Commerce and Industry of Slovenia (GZS).
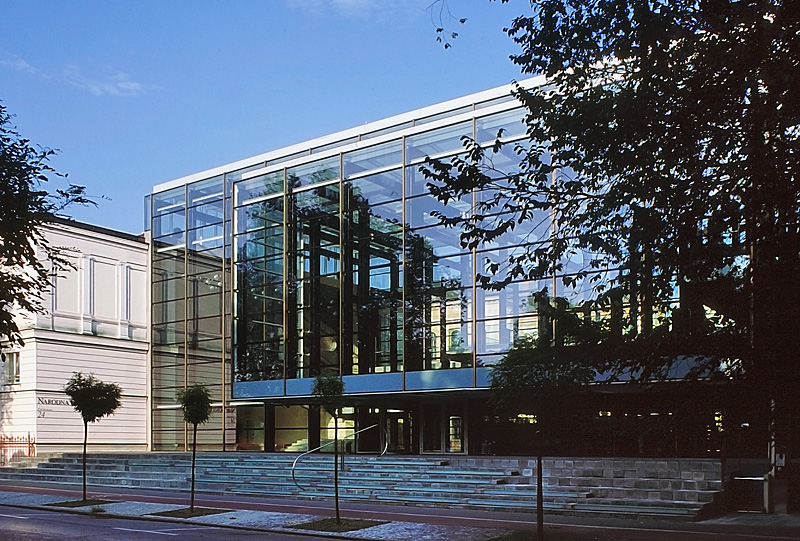
Projects
Among SADAR+VUGA's most-acknowledged works is the building of the Chamber of Commerce and Industry of Slovenia (GZS) in Ljubljana, raised in 1999. The building showcased their knack for visually stimulating, layered and intertwined construction designs. Since then, it seems as if they've been almost systematically creating architectural landmarks in the capital. Some of them are the central part of the National Gallery of Slovenia (2001), the Condominium Trnovski Pristan (2004), the Slovenska Boulevard (2015) and the Sports Park Stožice –, among the biggest construction sites in Slovenia when taking of in 2010 and currently still awaiting completion.
In Belgium the Campus Schoonmeersen of College Ghent is based on their plans, as is the reconstruction and adaptation of the abandoned construction site of the Home of Revolution in the town of Nikšić, Montenegro, started in 2017.
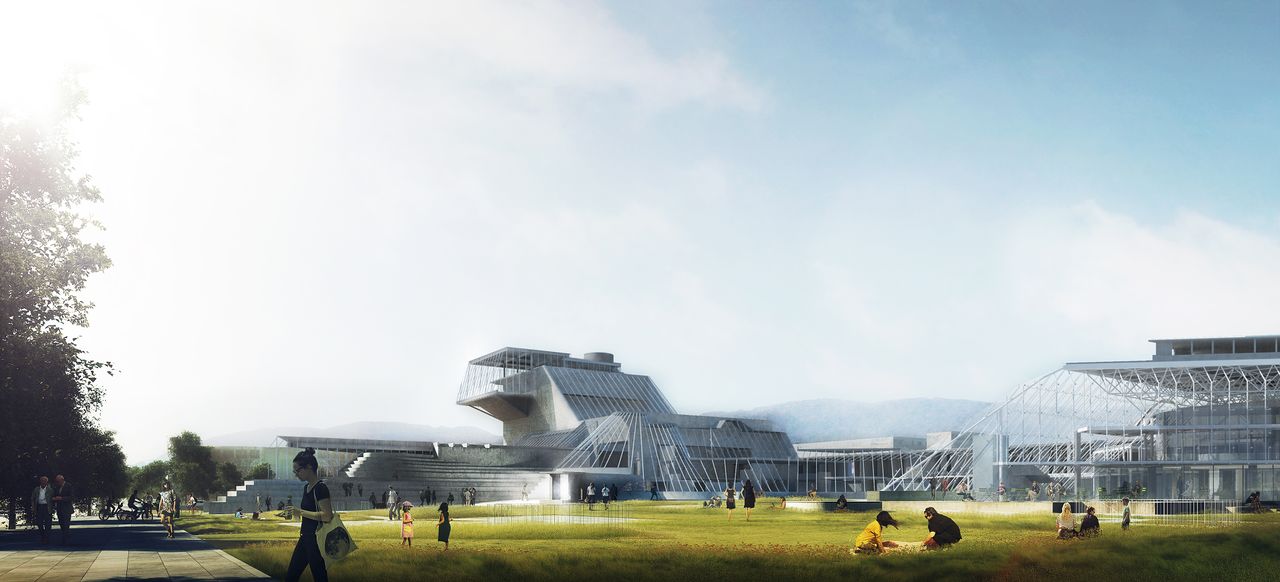
Of the many other works by SADAR + VUGA, one may well mention the striking Air Traffic Control Centre at the Ljubljana Airport. For the highly regarded Cultural Centre of European Space Technologies (KSEVT) (2012) the office was a part of an all-star consortium also featuring Ofis Arhitekti, Dekleva Gregorič Arhitekti and Bevk Perović Arhitekti.
Awards and nominations
The office has been awarded numerous international prizes and recognitions. A few of them are the Archmaraton Award (2014), the Iconic Award (2013), the Eccs Steel Design Award (2003) and the Bauwelt Prize (2001). They were also nominated for the Mies van der Rohe award several (9) times, and for the Iakov Chernikhov International Prize in 2008. In 2008 the studio was shortlisted at the World Architecture Festival
In Slovenia it was (as of 2017) granted four Golden Pencil Awards, two Plečnik Awards, the Župančič Award and a couple of Piranesi Awards and nominations
Architectural philosophy
Sadar+Vuga state their works to be "intentionally imperfect and awkward, robust, and ambiguous, intentionally incoherent and contradictory, where a single architectural project can be described as both monumental and informal at the same time". Aspiring to systematically produce innovative concepts they often opt for an audacious use of materials and colours, sometimes venturing into – as they say – an "expressive heaviness".
Thus the bureau strives not only to create visually challenging landmarks but also to open up public debates. In fact, the office established a certain transparency in their communication with both the public and the investors. However, Boštjan Vuga and Jurij Sadar are also interested in other aspects of architecture: in presenting their work through public appearances, international exhibitions, lectures and symposia. Both also teach at architecture schools (at TU Graz and the Faculty of Architecture in Ljubljana, respectively).
Reflections
Apart from all this they also consciously (self)historicize their work, letting it be critically reflected not only in catalogues but also in books (The Designers Republic's Adventures In & Out of Architecture (L. King Publishing, 2001), Tendencies (Design Document Series 17, DAMDI, 2006), and Sadar+Vuga: A Review (Hatje Cantz, 2012) as well as in a film-essay, released in 2017 and directed by Damjan Kozole, of Vertigo production studio.
The latter features reflections by and talks with Slovenian and foreign architects, critics and policy-makers, combined with visits to the bureaus largest realisations, documenting the diverse architectural production of the office.
Other public interventions
Additionally, the architects also try to intervene in the political process, as for example with the collection of their own realisations and of urban planning studies presented in the book Formula New Ljubljana (Actar, 2006) and later with the Sports Park Stožice: Possible futures (2016).
The latter is offering possible visions of the entire Sports Park Stožice complex, now for many years an unfinished construction ground. The ideas are a product of an international student workshop, done with students from the Münster School of Architecture, University of Applied, Sciences (MSA) and the Ljubljana based Faculty of Architecture and the Faculty of Biotechnology.
See also
Projects
- Chamber of Commerce and Industry of Slovenia (GZS)
- National Gallery of Slovenia
- Sports Park Stožice
- Cultural Centre of European Space Technologies (KSEVT)
- Month of Design
Awards
External links
- SADAR + VUGA Architects website
- Archdaily about the Sports Park Stožice
- Apartment House Zvezda at Deezen website
- An article on the bureau and their Sports Park Stožice
- Sadar+Vuga profile at The Architizer web portal
- A short interview with Jurij Sadar and Boštjan Vuga
- A 2017 article on Sadar+Vuga at the Archdaily
