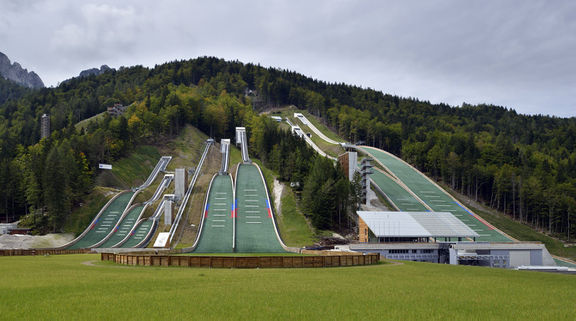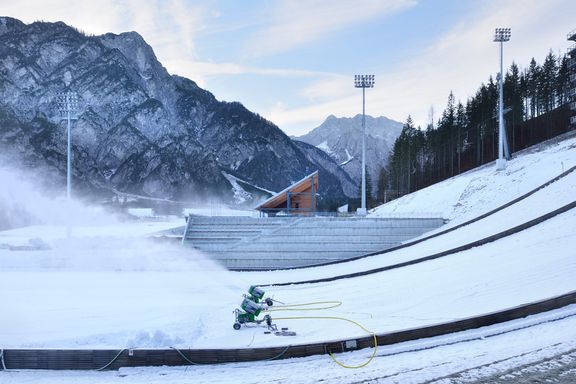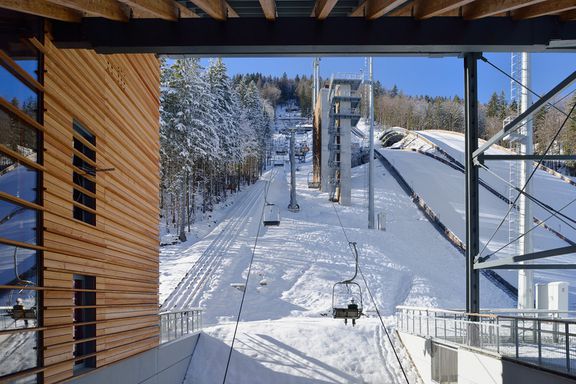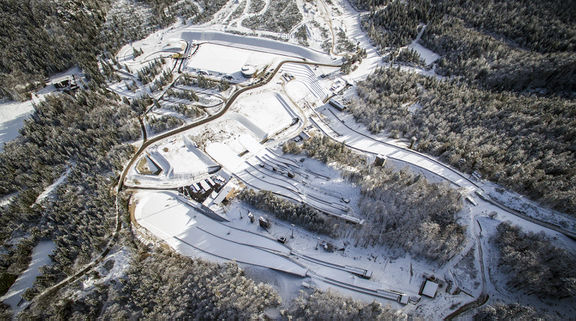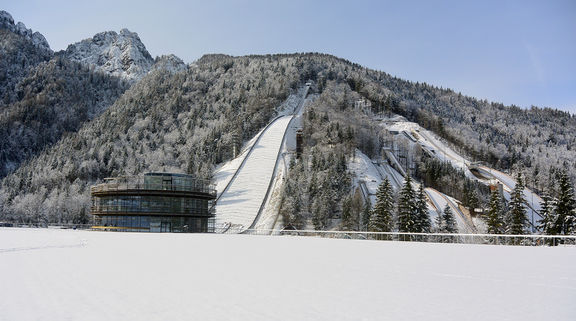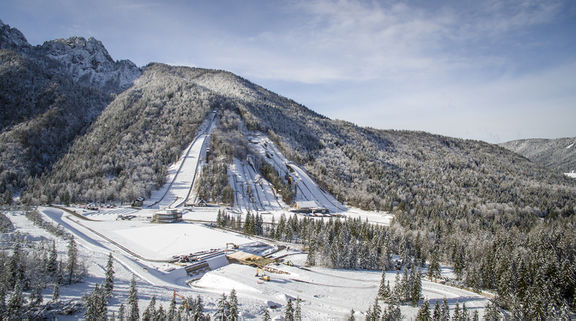Difference between revisions of "A.biro"
(mwtool_article) |
|||
| (5 intermediate revisions by 3 users not shown) | |||
| Line 1: | Line 1: | ||
{{Article | {{Article | ||
| − | | status = | + | | status = NIFERTIK! |
| − | | maintainer = | + | | maintainer = Michael Jumic |
}} | }} | ||
{{Infobox | {{Infobox | ||
| Line 12: | Line 12: | ||
| email = info@abiro.net | | email = info@abiro.net | ||
| founded by = Blenkuš-Florijančič d. o. o. | | founded by = Blenkuš-Florijančič d. o. o. | ||
| + | | accounts = | ||
| + | https://www.facebook.com/studioabiro | ||
}} | }} | ||
| − | |||
{{Teaser| | {{Teaser| | ||
| − | + | [[A.biro]] was established in [[established::1999]] by [[Miloš Florjančič]]. It initially comprised a team of three architects (Miloš Florjančič, [[Matej Blenkuš]] and [[Jerneja Fischer Knap]]) and later grew to include others. The current team is headed by Matej Blenkuš and includes architects [[Katja Cimperman]], [[Anja Cvetrežnik]] and [[Grega Valenčič]] and architecture students [[Tadej Rezar]], [[David Klobčar]] and [[Matic Banko]]. | |
| − | A.biro engages in | + | A.biro engages in a wide range of projects in a number of fields, although the studio is currently not involved in urban planning. The team works on around 15–20 architectural projects annually and is active throughout Slovenia. A.biro's approach highlights a deeper understanding of the space in which a project is situated and seeks to draw on the meanings and nuance of specific spaces which give their work a sense of permanence. |
}} | }} | ||
| Line 24: | Line 25: | ||
== Projects == | == Projects == | ||
| − | [[A.biro]]'s | + | [[A.biro]]'s projects have had a visible impact on the visual landscape of Ljubljana: the Šentpeter garage building is the main indoor parking and retail facility at the Ljubljana Clinical Centre, the Vertikala office building and the Vogal multi-purpose building greet motorists entering the city centre from the north, and the Šmartinka multi-purpose building is a key landmark in the open space just east of the city centre. It was featured in the ''Phaidon Atlas of Contemporary World Architecture''. |
| + | |||
| + | The studio is also active in the residential sphere, with designs for both multi-unit structures (the Jelen apartments in the historic centre of Kranj) and single-family homes (House F and House H). | ||
| + | |||
| + | |||
| + | ==Awards== | ||
| − | + | A.biro received the prestigious [[Plečnik Award]] for the [[Grosuplje Public Library]] in 2007. | |
| − | At the end of 2015, the Nordic Centre | + | At the end of 2015, the Planica Nordic Centre was inaugurated. The multi-use winter sports facility was the work of several studios: [[Studio AKKA]] (landscape, including the layout of infrastructure and cross-country lanes), [[STVAR Architects]] (service and performance buildings, pavilion), and [[A.biro]], which redesigned the ski jumps and bridges. Their work on the project received the 2015 TREND Award for outstanding achievements in visual creativity and was nominated for a number of other awards, including the Mies Van Der Rohe Award. |
| Line 36: | Line 42: | ||
== External links == | == External links == | ||
*[http://www.abiro.net A.biro website] | *[http://www.abiro.net A.biro website] | ||
| + | *[https://thezaurus.com/a-biro/ In-depth article on A.biro featuring a number of key projects] | ||
| Line 44: | Line 51: | ||
[[Category:Architecture studios]] | [[Category:Architecture studios]] | ||
[[Category:Nordic Centre Planica]] | [[Category:Nordic Centre Planica]] | ||
| + | [[Category:Updated 2020]] | ||
| + | [[Category:Architecture & Design]] | ||
Latest revision as of 17:23, 24 November 2020
-
9 May 2014
Modern architecture – Engineering approach to European masters of detail in Croatia – Slovenia, lectures by Tina Gregorič and Aljoša Dekleva (Dekleva Gregorič Arhitekti), Aleš Vrhovec and Vanja Gregorc (Gregorc Vrhovec Arhitekti), and Matej Blenkuš (A.biro),
Projects
A.biro's projects have had a visible impact on the visual landscape of Ljubljana: the Šentpeter garage building is the main indoor parking and retail facility at the Ljubljana Clinical Centre, the Vertikala office building and the Vogal multi-purpose building greet motorists entering the city centre from the north, and the Šmartinka multi-purpose building is a key landmark in the open space just east of the city centre. It was featured in the Phaidon Atlas of Contemporary World Architecture.
The studio is also active in the residential sphere, with designs for both multi-unit structures (the Jelen apartments in the historic centre of Kranj) and single-family homes (House F and House H).
Awards
A.biro received the prestigious Plečnik Award for the Grosuplje Public Library in 2007.
At the end of 2015, the Planica Nordic Centre was inaugurated. The multi-use winter sports facility was the work of several studios: Studio AKKA (landscape, including the layout of infrastructure and cross-country lanes), STVAR Architects (service and performance buildings, pavilion), and A.biro, which redesigned the ski jumps and bridges. Their work on the project received the 2015 TREND Award for outstanding achievements in visual creativity and was nominated for a number of other awards, including the Mies Van Der Rohe Award.
See also
External links



