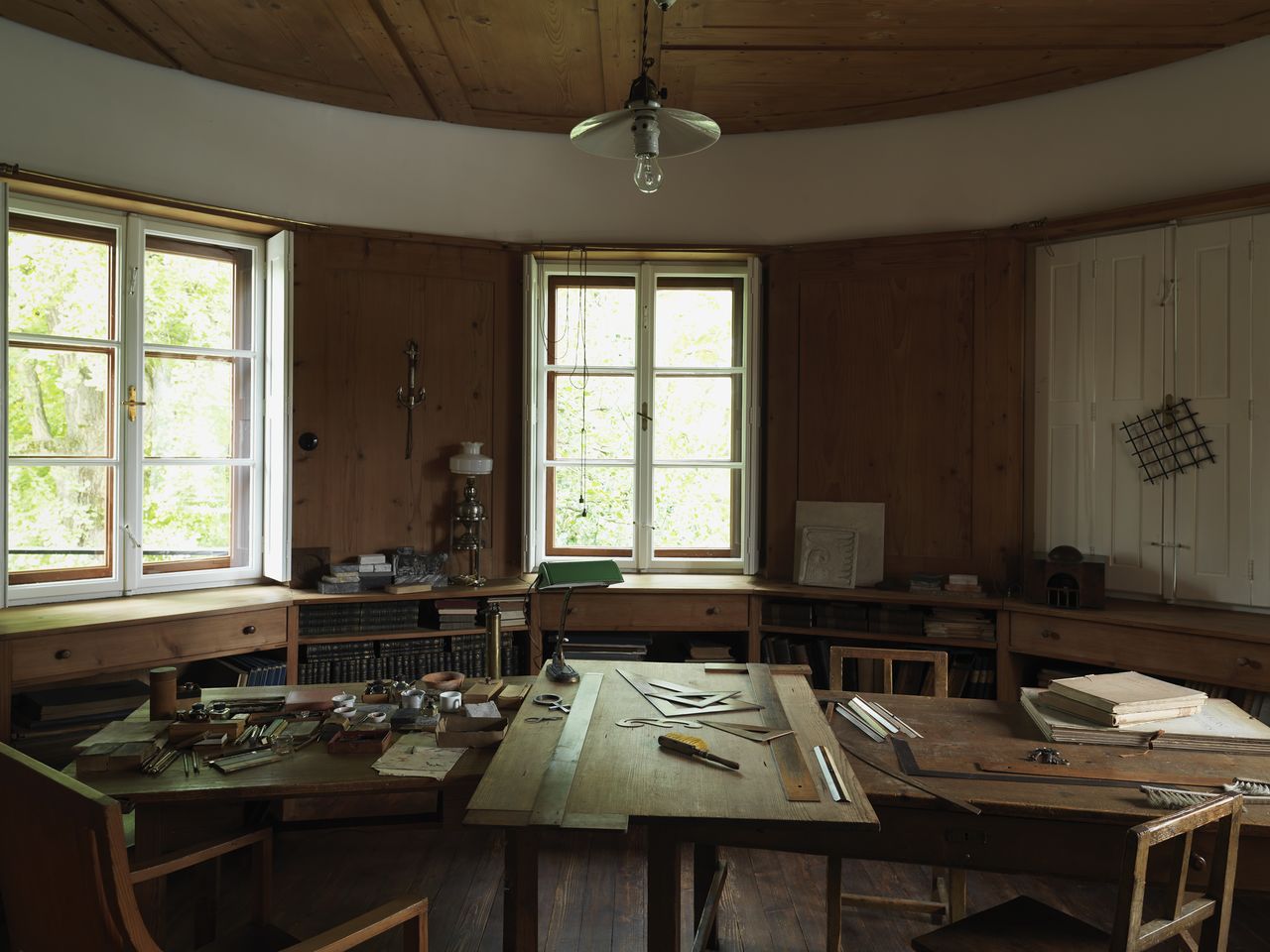Arts
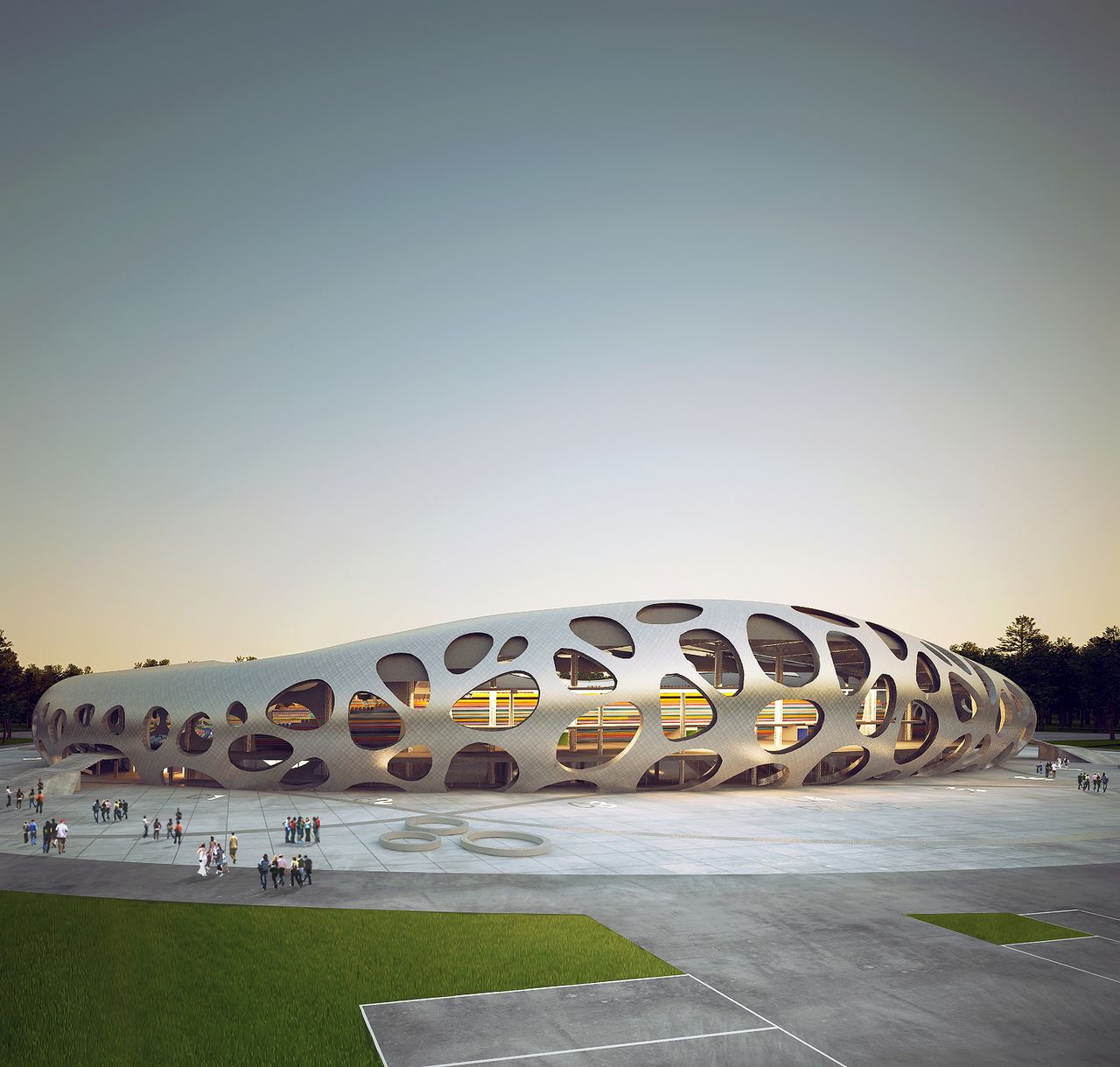
Ofis Arhitekti is a Ljubljana based yet internationally acclaimed architectural office. With its numerous awards and projects that are spread across several continents, this moderately sized bureau is at the forefront of Slovene architectural practice. Adept in very diverse contexts, Ofis has been designing projects that scale from 30 to 50,000 square metres – their work ranges from futuristic football stadiums and huge housing projects to modest mountain huts. It encompasses architecture, urbanism, art and stage design.
Formed in 1998, the bureau was founded and is still led by Rok Oman and Špela Videčnik. Now employing about two dozens architects, the company has an additional office in Paris.
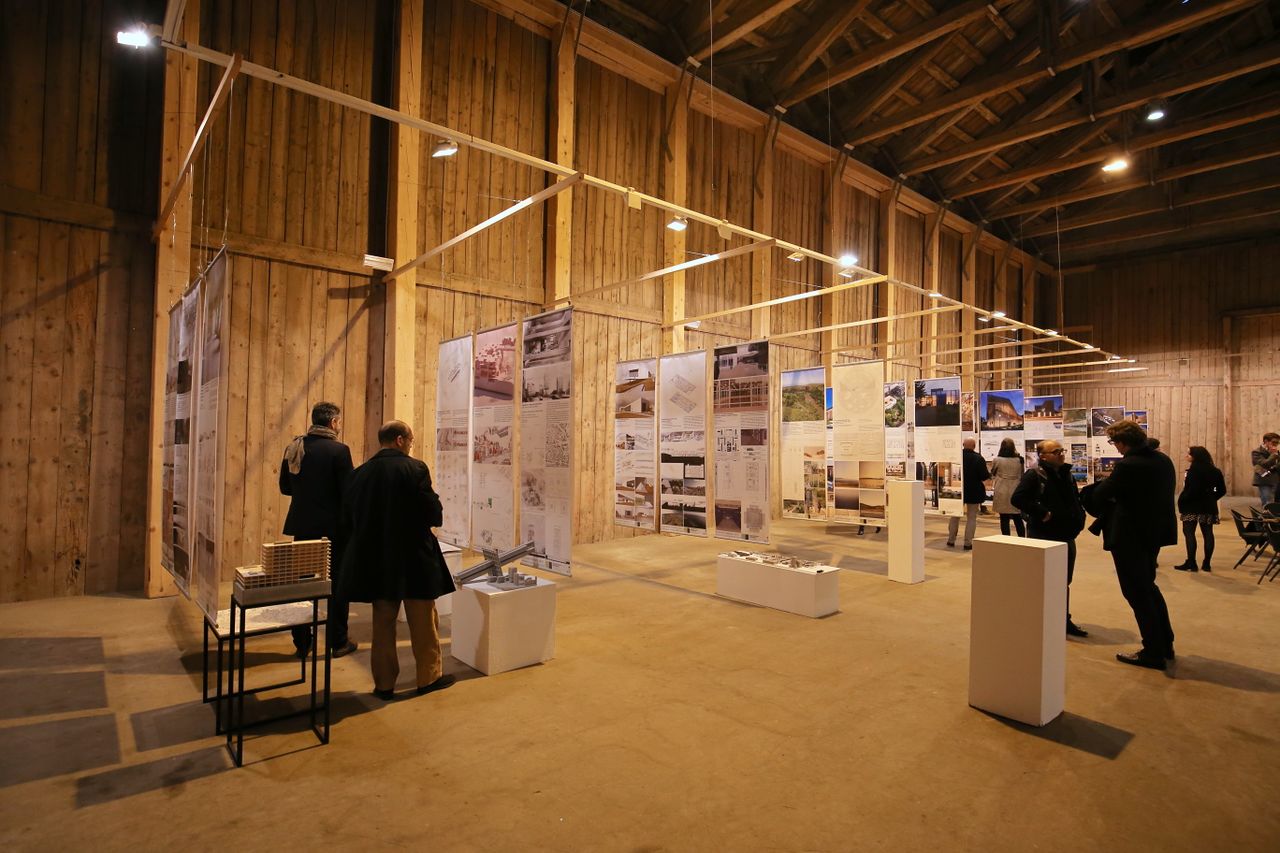 An Piran Days of Architecture exhibition conducted at the former salt storehouse Monfort , now an exhibition and event space.
Piran Days of Architecture, 2016
An Piran Days of Architecture exhibition conducted at the former salt storehouse Monfort , now an exhibition and event space.
Piran Days of Architecture, 2016
Organised by Obalne galerije - Coastal Galleries and, as of recently, also the DESSA Architecture Centre, the international conference Piran Days of Architecture has been going on annually since 1983. Mostly taking place in in the medieval coastal town of Piran, the conference aims to assess current trends in architecture and present the most progressive and innovative ideas of architectural and spatial production. It consists of lectures, workshops, exhibitions, and a competitive programme of architectural solutions.
The collection is located at the Plečnik House in Trnovo, where Jože Plečnik lived from 1921 until his death in 1957. Plečnik's original work and furniture, his library, his drawing tools, and his personal belongings are preserved here, together with a large archive of sketches, plans, photographs, and models made of wood, clay, and plaster, as well as Plečnik's correspondence and his student work. The main part of the collection is on display in the cylindrical annex of the house, constructed between 1923 and 1925 by the architect himself.
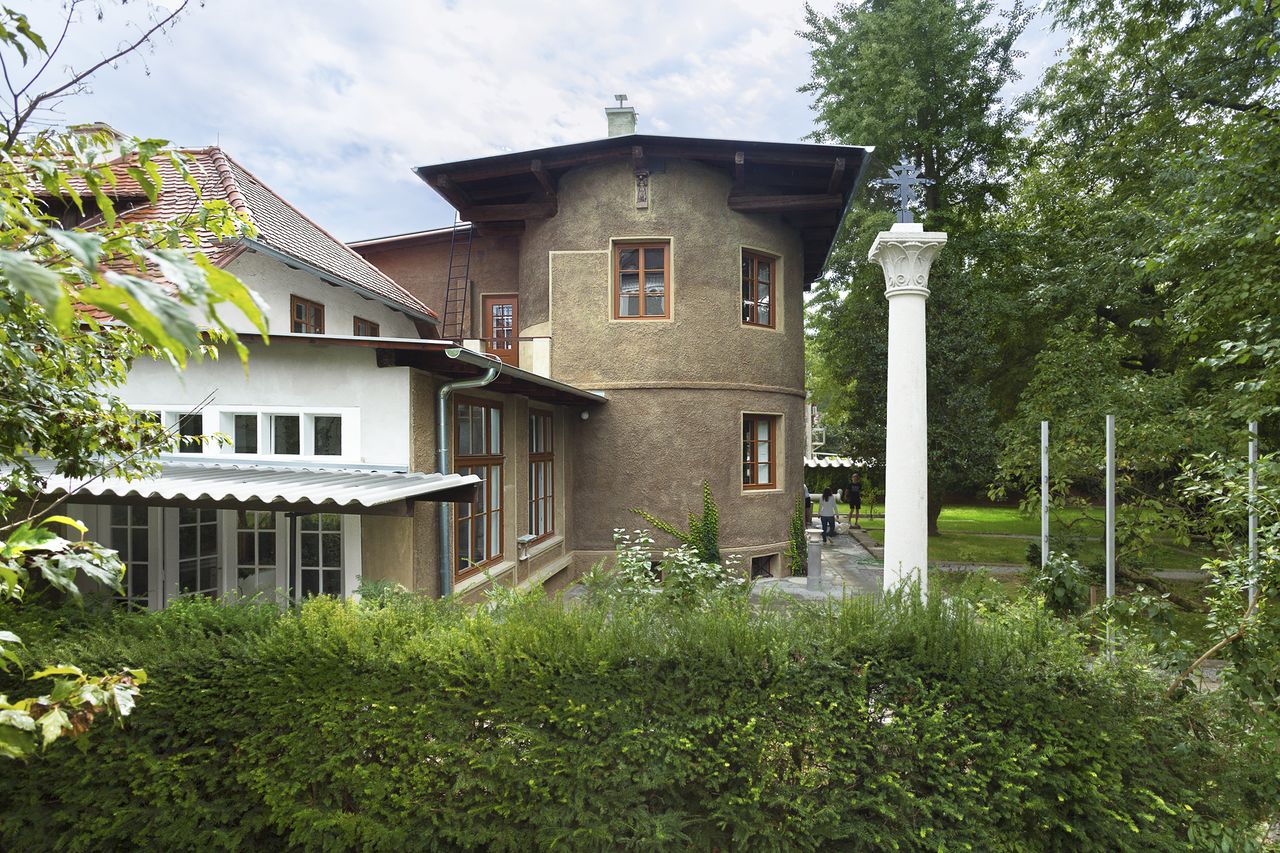 The architect Jože Plečnik moved to a single-storey house at Karunova Street 4 in Ljubljana's Trnovo district in 1921, and extended it with a cylindrical tower in 1924. Plečnik House exterior, renovated in 2015. Photo by Andrej Peunik/Museum and Galleries of ljubljana
The architect Jože Plečnik moved to a single-storey house at Karunova Street 4 in Ljubljana's Trnovo district in 1921, and extended it with a cylindrical tower in 1924. Plečnik House exterior, renovated in 2015. Photo by Andrej Peunik/Museum and Galleries of ljubljana
Now a small yet highly intriguing museum, the Plečnik House is the former abode of Jože Plečnik (1872–1957), one of the most important and certainly the most well known Slovene architect. As of 1974 devoted to this European architectural great, the museum houses the collection of Plečnik's personal artefacts as well as (since 2015) a study centre, a permanent exhibition on the architect's life and work and a space for temporary exhibitions related to Plečnik's work, his contemporaries or his influence on today's creative sector. However, the house itself is a testament in its own right, having been used as some sort of a prototype ground by its illustrious owner.
A thoroughly renovated complex of the two houses, a cylindrical tower and an adjacent garden with a lapidarium, together with the entire inventory of furniture and other objects used by Plečnik, is since 2010 managed by the Museum and Galleries of Ljubljana. Plečnik House was among the recipients of the European Union's Cultural Heritage Award / Europa Nostra for 2018. It won the award in the category of Education, training and raising awareness.
Since it was launched in 2003 Trajekt.org has become the most popular and most up-to-date source of information about architecture, spatial planning, and urban affairs in Slovenia. The website developed by TrajekT, Institute for Spatial Culture aims to encourage a sound and argued democratic discourse about different projects in Slovenian cities and rural areas.
Heritage
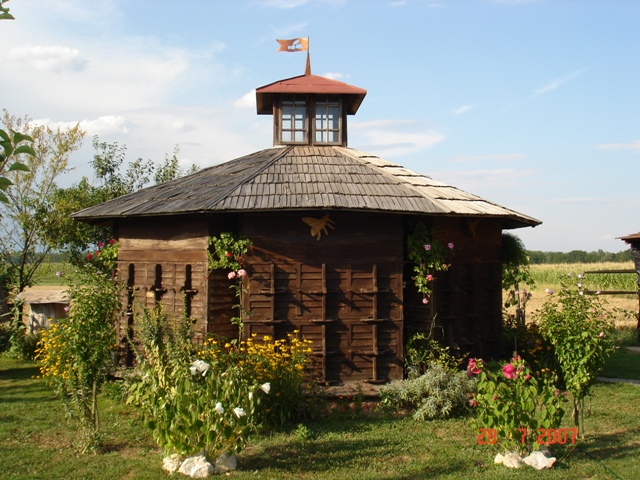 This rare example of an octagonal apiary dates from the late 19th century, Apiculture Museum Krapje
This rare example of an octagonal apiary dates from the late 19th century, Apiculture Museum Krapje
The Apiculture Museum Krapje is an open-air museum, centred around an original octagonal apiary which dates from the late 19th century.It is complemented by various historic artefacts and documents that show the contours of beekeeping and honeymaking in the past.
The museum was established in 1997 by the beekeeper Drago Šalamun. After many years of collecting beekeeping exhibits, he acquired the apiary in 1996. The apiary has a skylight for ventilation and lighting and contains 84 hives, joined in units of 6 hives each, that is the old NASIER System. It was made by joiner master Pok from Tišina for the landowner and teacher Evgen Antauer from Tropovec. In 1945 it was bought by farmer Alojz Šeruga. Drago Šalamun bought it in a bad state, renovated it and established a museum. After his death his wife Marta inherited it. The museum is now managed by Jožef and Dragica Tigeli.



