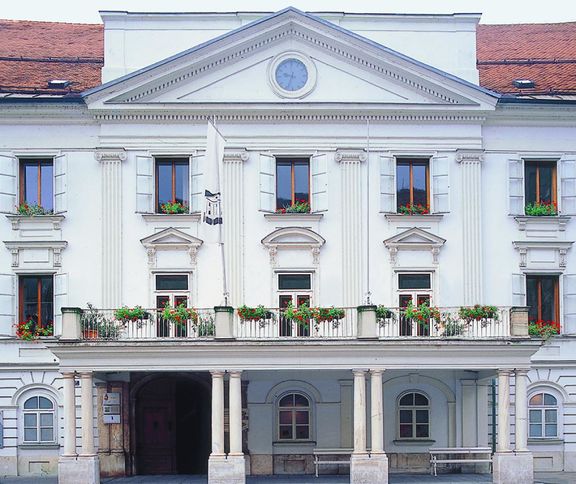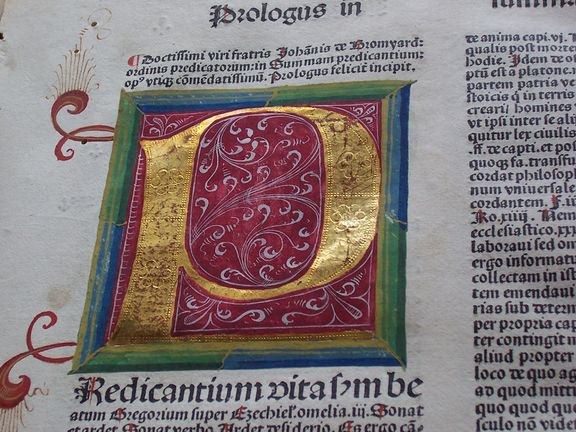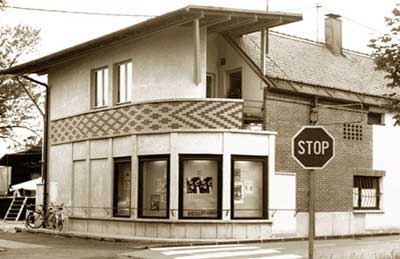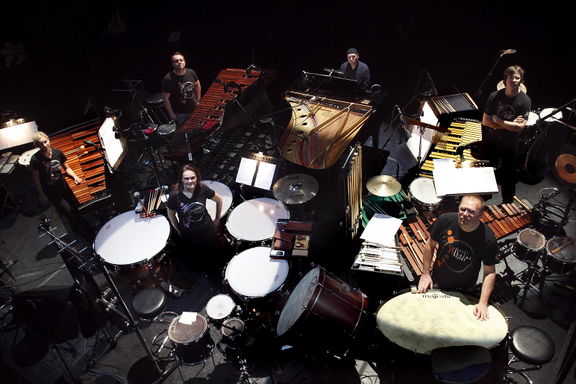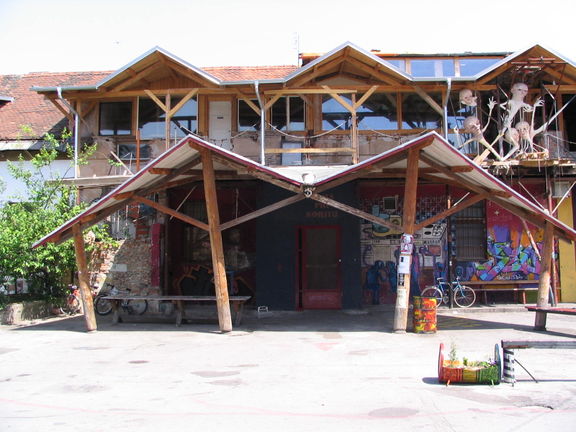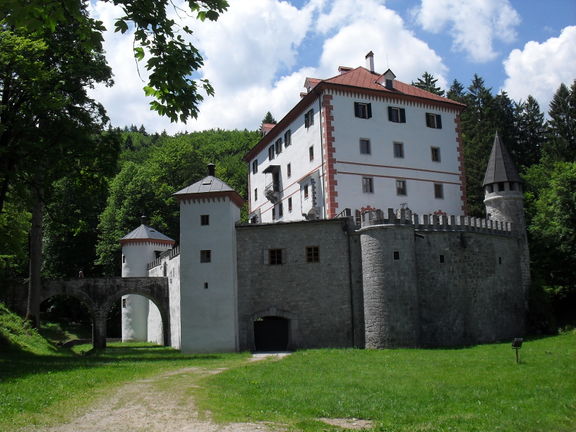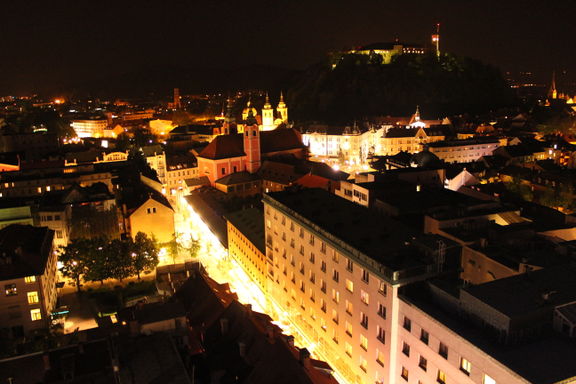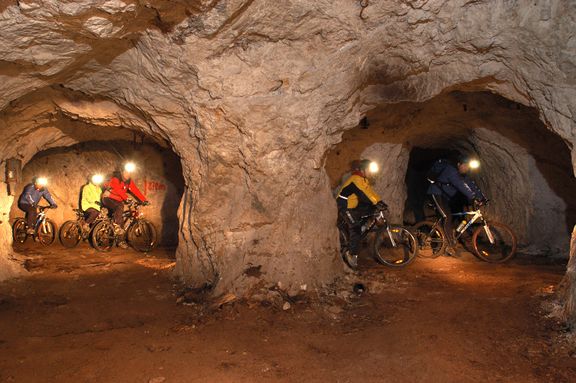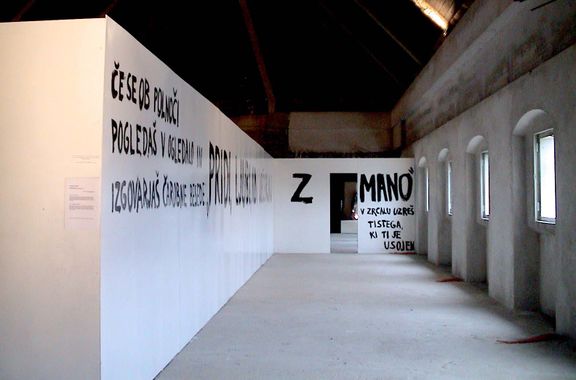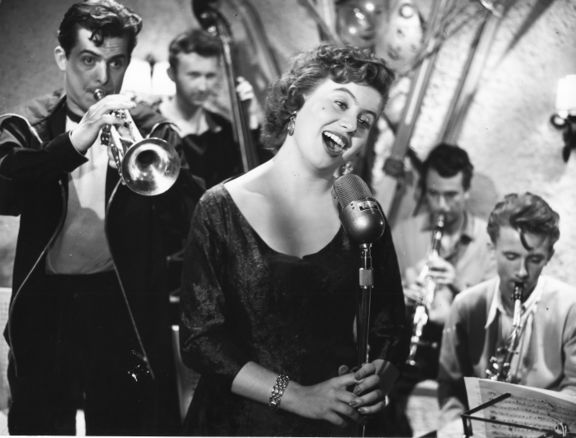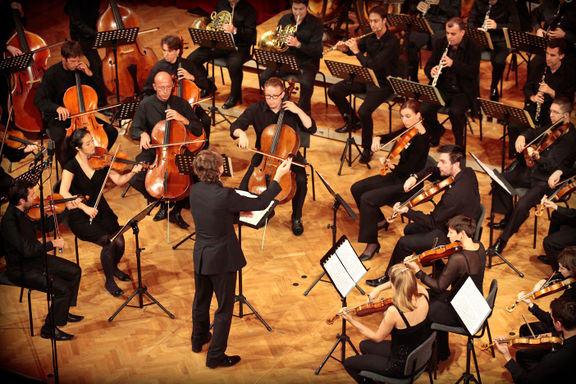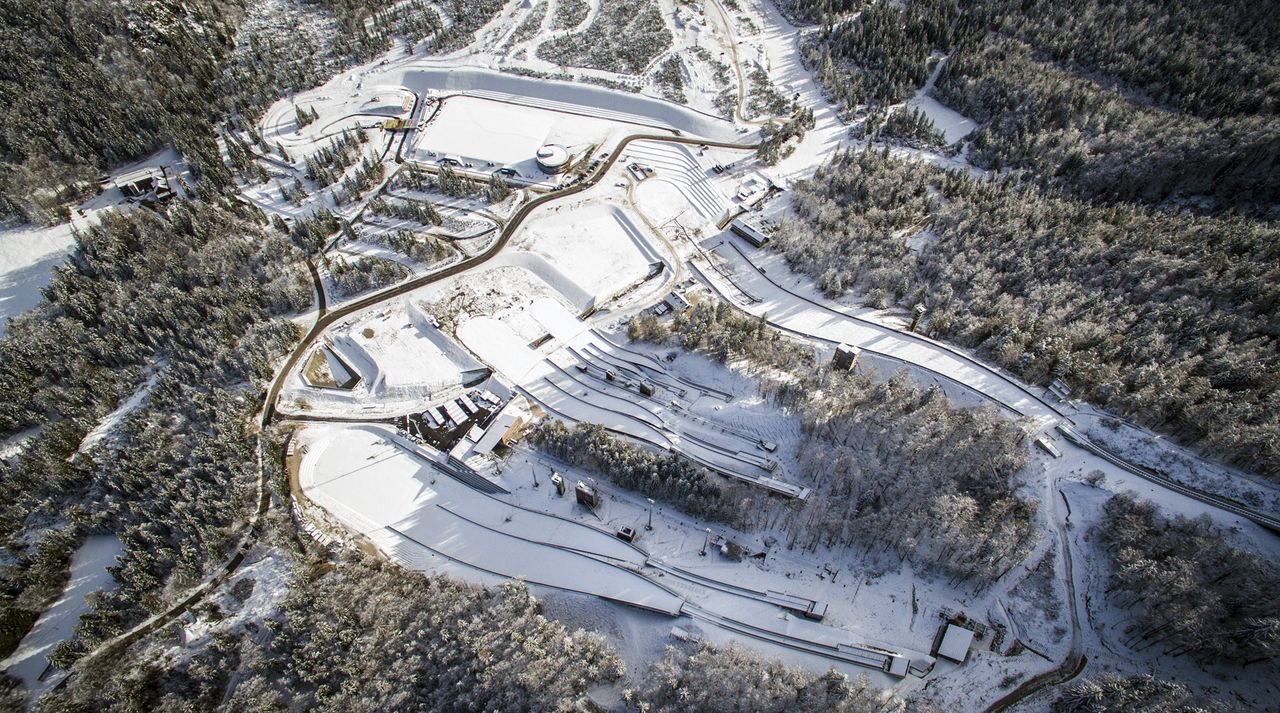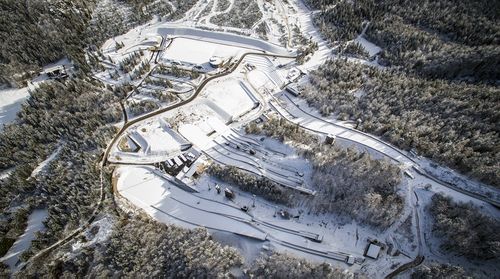NOT ROBOT, WRITING DONE, INFOBOX DONE, PROOFREAD DONE, NOVERIFY, NODEPO, Article, NIFERTIK, HAS LOGO, NO PHOTO, Updated 2020, Updated 2017, Articles maintained by Michael Jumic, Architecture, Architecture & Design, Architecture studios, Nordic Centre Planica
|
|
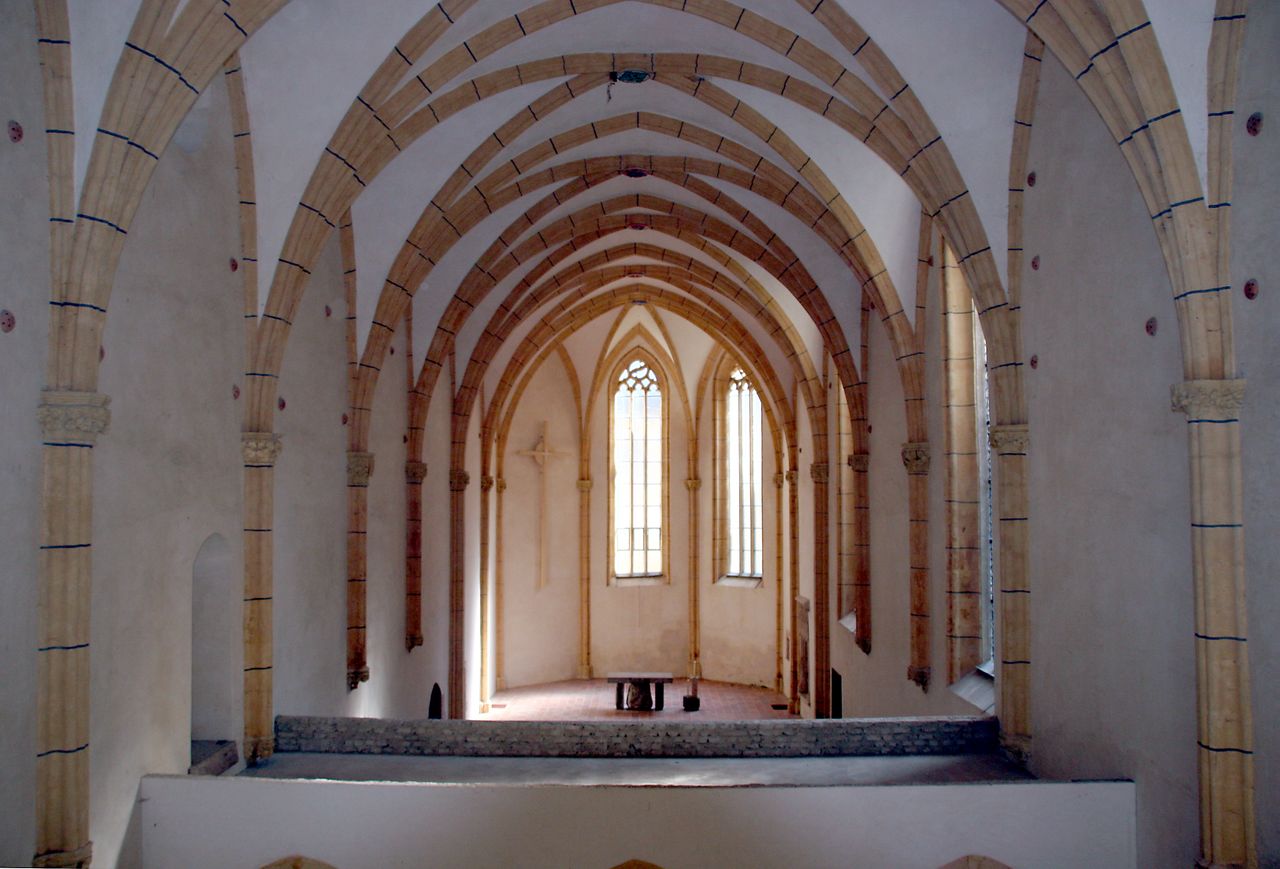 Gothic Church, Pleterje Charterhouse Monastery Gothic Church, Pleterje Charterhouse Monastery
Pleterje Charterhouse Monastery is the only still-inhabited Carthusian monastery in Slovenia. Known officially in Latin as Thronus Sanctissimae Trinitatis, a community of white monks of the strictest contemplative order in the Roman Catholic church are living secluded, behind walls in silence, work and prayer. The monastery has two parts, a Clausura where only monks, apprentices and lay monastery help are allowed, and a public part with the Gothic church of St. Trinity, built in 1407 in a simple style, but with a so-called "long choir", big Gothic windows, a fish bladder, and quatrefoil ornament and Parlerian elements in the interior as console masks and flower keystones. In the middle of the nave stands a Rood screen that used to divide lay monks from choir monks and in the walls, clay vessels have been built to give the space a special resonance for choirs. From the Gothic-style buildings only the church, part of the cloister and sacristy have remained, the monastery's other buildings were erected in the beginning of the 20th century.
NOT ROBOT, WRITING DONE, INFOBOX DONE, PROOFREAD DONE, FERTIK, NEEDSUPDATE, NOVERIFY, NODEPO, PHOTO, FEATURED, Article, HAS LOGO, HAS MAP, Monuments and sites, Articles maintained by Ivan Pirnat, COVER, Monasteries, Churches
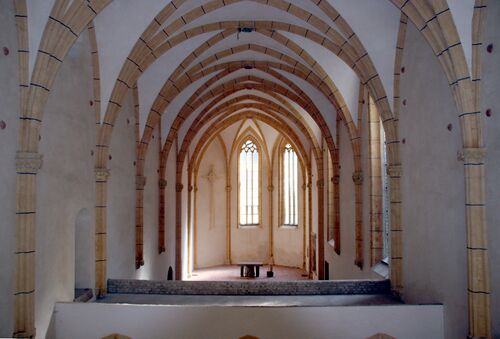
|




